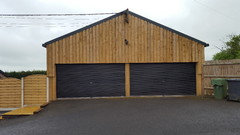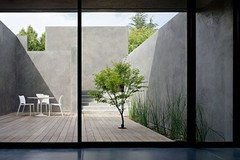double garage conversions
has anybody pulled this off successfully? any advice or pictures? thanks!
Comments (8)
Jonathan
6 years agoYou could always keep the door but not use it. Put a stud wall inside the door and put a window in the side/ back/ roof insteadCatherine Bissell
Original Author6 years agoahh unfortunately we can't do that, as we have no sides, it goes on to neighbours land... see pic. thanks though!
White Red Architects
6 years agoHi Cathrine,
I think this could be an elegant sliding door system with the framing the same colour as the other door. It would look simple and considered and would let plenty of natural light into space. Perhaps broken into three equal screens.
Worth speaking to building control might want a fire separation between the office and the garage section.

Hope this helps
Catherine Bissell
Original Author6 years agothanks :) so would you keep one half with the roller garage door as it is now? or just have a sliding door for all of it, and you'd be able to see the car?
there is a wall inside that separates the two garages, with one half having a ceiling... was hoping we could have that as a mezzanine floor that goes across both garages. hope the pic helps explain!
White Red Architects
6 years agoI think it depends on the budget. Assume you'd want a standard opening garage door to get the car in and out. I think it could look crisp either way.
The space inside is very interesting. You'd need to speak to building control about getting the car in the same space as the office (we work with who can be quite creative with these things) but I imagine a very dynamic space could be created with the different levels and natural light from above.
Happy to discuss further if it helps
Joe
07817798459
Lumen Designers Limited
6 years agoHi Catherine.
Try speaking with Mike Neal - he solves all sorts of home office conversion issues. He does everything from conversions to building home office cabins from scratch, with a pile of timber and your ideas.
His team turn up with a load of Oak and a few tools but at the end of the job you have a handcrafted staircase for example - pure genius!
I am sure Mike could create a way of making the two sides match, even if it uses dot matrix printing to make them look identical from a distance.
Let me know if you want his contact details.
BR,
Neil
Catherine Bissell
Original Author6 years agothanks thats so helpful seeing a drawing like that!
we had a garage conversion guy come round to quote last night and the biggest hurdle we have is that he thinks we'd have to fit a separate septic tank... the septic tank for the house is around 40 metres away and it doesn't slope :(


Jonathan