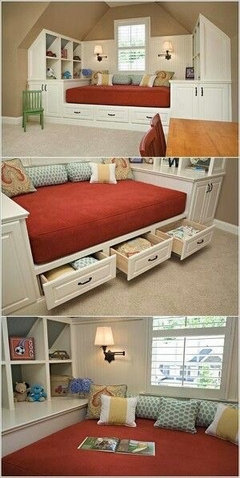Bonus/Den Layout Designs?
rstug
6 years ago
I'm looking for ideas to layout and decorate a room with sloped ceilings on both sides. The room is approx 16x18 and will serve as an entertainment space for 3 kids 7-12. I envisioned closing off the banistered overlook to the laundry room and mounting a tv to the wall while on the other side we would have a high top table so the kids can look out the window while doing crafts/hw. The current furniture featured in the pictures are not ours, we are basically starting with nothing. I appreciate any suggestions. Thank you.


Featured Answer
Sort by:Oldest
Comments (7)
VOSS CONSTRUCTION INC
6 years agomaybe expanded your lights with flush mount ceiling fans( only white ) with like a flat milk glass globe for lighting stillrstug thanked VOSS CONSTRUCTION INCVOSS CONSTRUCTION INC
6 years agodrape other side window as high as possible too... try not to cover up window this is just like over the trim on the outside. be sure all the drapes hung all the same height.rstug thanked VOSS CONSTRUCTION INCVOSS CONSTRUCTION INC
6 years agoI think I would make areas for this room. couch about 3/4 down your length then behind your couch a bookshelves the full length of your sofa.. the sofa will be in the middle of your room facing the tv the bookshelves facing the other way... just to help divide the room you will be able to walk all the way around the sofa and book shelves. the upper part of your bookcase could be see through and then the part behind your sofa like cubbies or closed up shelves or actual book storage.. the the are behind your sofa craft table by that window with a chair maybe a small refig with a high top table to eat or play cards at...rstug thanked VOSS CONSTRUCTION INCVOSS CONSTRUCTION INC
6 years agoon the tv side chairs on both sides of the sofa facing each other a coffee table, a stack of floor pillow. I would put a huge area rug under the sofa a chairs with all furniture sitting completely on the edges... you could socially get an entertainment center and just place it on the slatted wall leaving the open slanting on both sides. if you can measure how high you can going would go as high as you can go. the you would have storage for remotes and gaming stuff. it would also add height to that end of your room... I would up lighting(up can lights by the floor or floor lamps at the sofa -- like on both sides of you entertainment center and the both sides of your sofa/ bookshelf area with you drapes too it will add height.
add some tall artifical plants and then a few little plants on your bookshelves and around your room...
I use Houzz and Pinterest photos ... I will look up bookshelf ideas flip through until I see stuff I like and then just duplicate how they put stuff on the shelves... then I go through and look up family rooms or craft areas.. TV rooms etc just figure out one thing at a time. on Pinterest they have floor planning for long family rooms or furniture placements for long rooms...
also I get a Manila envelope and put all my fabrics or colors or any samples I have if what I'm doing for each room paint chips work well for Stain colors of floors or colors you can't get a sample of
you can use graph paper and simulate the size of your furniture too then arrange it before you go to the store.. I always keep a tape measure in my purse so I'm not guessing.
ikea or Nebraska furniture mart has great furniture for kids
with your lights in the ceiling you now have your up and down lighting...VOSS CONSTRUCTION INC
6 years agokeep all your metals the same and then only pick 2 colors besides the color of your floor. get a paint chip for those 2 colors and go up and down all of your paint chips colors... so you have different light and darkness es...
like if I use navy I try to have navy in a triangle in different heights in the room
your drapes could be navy on all windows then you will want navy maybe in an ottoman or a stack of pillows on the other side from you Windows..or maybe on the side of your entertainment center the is the opposite of the window side... or opposite side if your sofa...- rstug thanked Irene Morresey
Sponsored






VOSS CONSTRUCTION INC