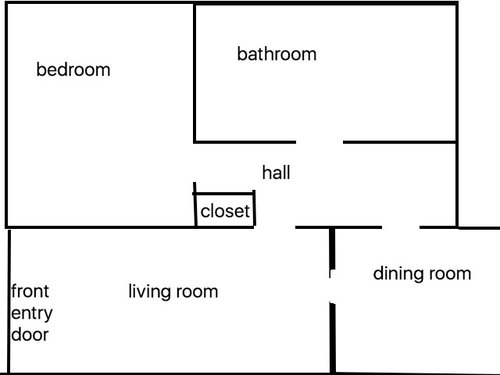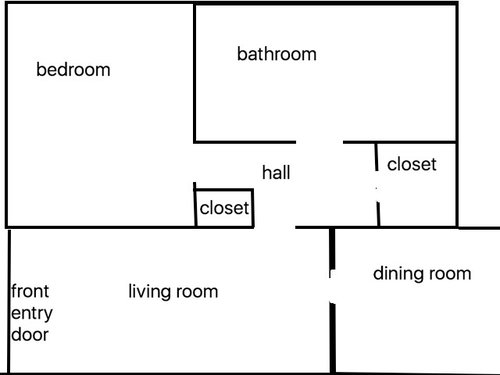Building a master suite---should door come off living or dining room?
Hello, I'm turning a bedroom and hall bathroom into a master suite by closing off some walls in the existing floorplan and need some advice on where to put the entry door. The bedroom is at the front of the house and access is via a hall that has openings onto the living and dining room. By closing off one of the access points I will be able to build an extra closet in the hall. If the entry is in the living room, there will be 2 smaller closets. If the entry is from the dining room, I can make a single larger reach-in closet. Overall I estimate that the closet space gained will be the same, it will just be distributed differently.
My inclination is to have the entrance off the living room since it will be used less than the dining room (there's another main living room to the right of the dining room that will be used more). The disadvantage would be that I would have 2 smaller closets and it might require more searching to find things if I don't remember which closet they are in. I prefer the closet organization with the dining room entrance, but I don't feel like a master bedroom should come off the dining room.
Any thoughts on the best layout and what might be more preferable for resale value? I've included a drawing of the general layout, not to scale.
Current layout (kitchen below dining room, another living room and other bedrooms to the right of dining room):

Entrance from dining room

Entrance from living room

Comments (14)
scomeau1959
6 years agoAny chance you could access the hallway from the far end behind the dining room?
Saheb Architecture
6 years agoI prefer option 3. I love the extra closet, and yes, the Master Bedroom should not be entered from the dining room. Your mind will be quickly trained as to where what clothing/accessory item is kept. Design shelving in one for clothing, and the other for accessories. Extra closet should also be more attractive when reselling.
searchingforahome
Original Author6 years agoThank you for your comment Sophie, but it is not very helpful. Please elaborate on why it devalues the home? I can't just build an addition--there's no space and I don't have the money for that right after remodeling the bathroom. If you have a better suggestion than the two I presented I am open to suggestions.
scomeau1959, unfortunately there is another bedroom on the other side of the bathroom so there is no way to enter on that side unless I take space out of the other bedroom.
Rita, thank you for your advice. That is what I was leaning towards, and I appreciate your opinion as an architect.
scomeau1959
6 years agoThen I would definitely go with your idea of closing off the dining entry and adding a closet. Having the entry to the hall from the living room is preferable to a dining room entry and the extra closet will add value.
JudyG Designs
6 years agolast modified: 6 years agoIs there another bath on this floor? If not, I guess I would have the access from the living room. But, with all the talent here on houzz, I am wondering if you squeeze in a powder room.
You don’t have to waste floor space on a typical closet, either. Each is taking up valuable floor space that can be incorporated into the plan.
If your bed were on the long outside wall, it could have sizable closets on either side of the bed.
 1890's Bungalow · More Info
1890's Bungalow · More Infosearchingforahome
Original Author6 years agolast modified: 6 years agoI didn't include the whole house floor plan but I can see that is confusing some people so did my best to draw it. There is actually a large living room that comes off the other side of the dining room as well as two additional bedrooms and a full guest bath which will not be affected by this change. The kitchen comes off below between the dining and second living room.

hemina
6 years agoI like trueys suggestion to make a mini hallway. I had one house where we were able to do some major reshuffling of rooms and could build a hallway that joined the existing bedrooms to the master. Our last house had the master right off the family room and had to keep the door shut when people came over. Would have preferred a small hallway. Is the reason for a door of the dining room so you be closer to the other bedrooms?Sina Sadeddin Architectural Design
6 years agoI think truey's plan is by far the best. It not only gives you a bigger closet but it gives you more privacy to your bedroom. You could then use that smaller closet as a linen closet or even have it open to the living room and act as a coat closet for guests
searchingforahome
Original Author6 years agoHi everyone, thanks for all the suggestions. I like truey's suggestion and wanted to do that before I started the remodel, but the long end of the walk-in shower is on the wall between the bedroom and bathroom, with only 18 inches of space remaining on that wall. As this is too small for a doorway, I am putting a linen closet in that space in the bathroom. At this point I can't change where the entrance to the bathroom is and the only thing I have to work with is the entrance to the suite itself.



User