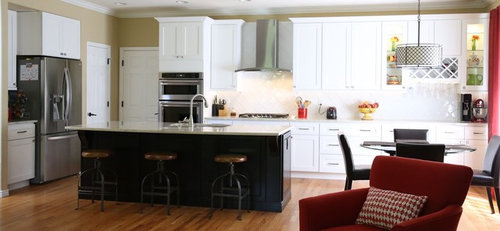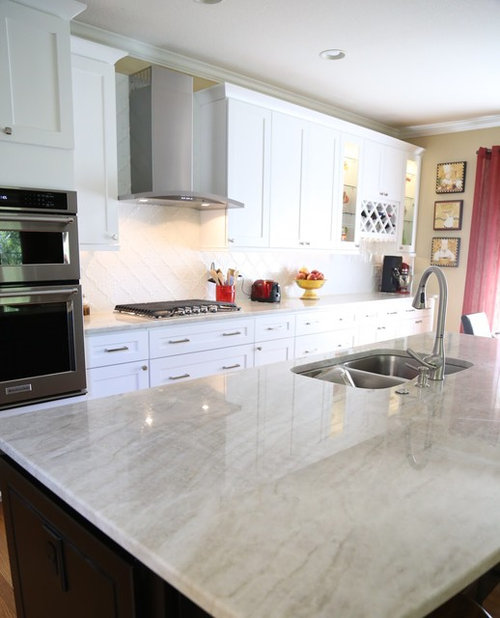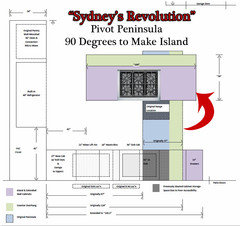Kitchen Redo!
Dasha
6 years ago
Featured Answer
Sort by:Oldest
Comments (34)
Rosenhaus Design Group, Inc.
6 years agoBruce Crawford
6 years agoBruce Crawford
6 years agoBruce Crawford
6 years agoDasha
6 years agoDasha
6 years agoschnable1
6 years agoDasha
6 years agoGerety Building and Restoration
6 years agoDasha
6 years agoBoxerpal
6 years agoDasha
6 years agobjb33
6 years agoBruce Crawford
6 years agoDasha
6 years agobjb33
6 years agoM&R Custom Millwork Inc
6 years agoOTM Designs & Remodeling Inc.
6 years agoDasha
6 years agoDasha
6 years agoTC Hudson
6 years ago
Sponsored








Architectural Notice