How do I update my 1959 ranch to make it MODERN?
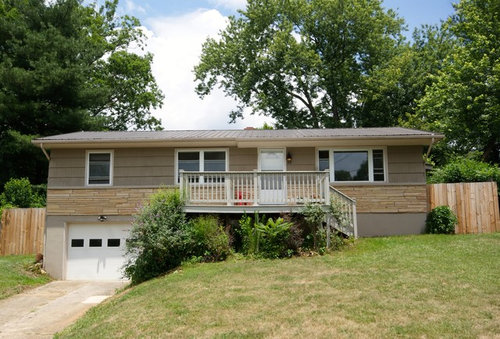
Need thoughts for updating this boxy ranch on a full basement so it fits our love for modern architecture. We do have the ability to dig out the front yard and get a daylight basement on the front.
Some inspiration photos to give you an idea of what we like:
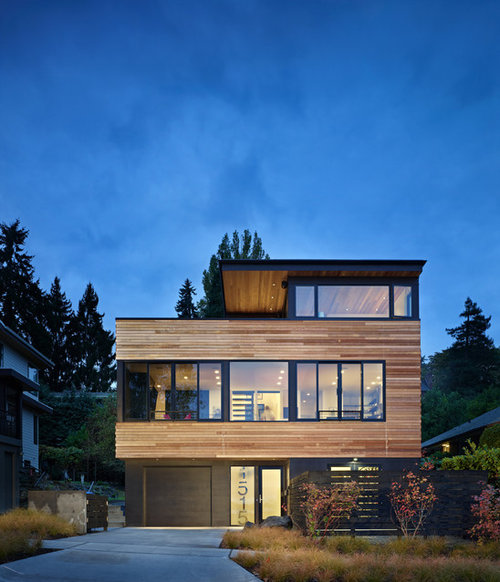
We don't necessarily want to add a second half-story as we don't need the additional space and want to keep the footprint rather small. But we love the simple design and clean look.
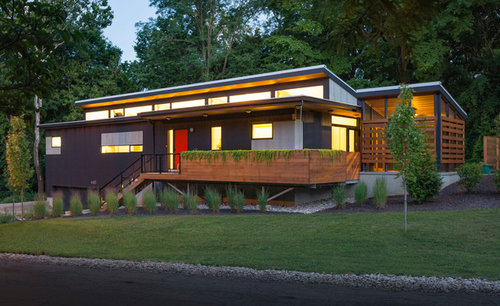
this might be easier to achieve. Looking for some other ideas! I feel like I've scoured Houzz!
Comments (17)
jdpwoodward .
Original Author6 years agolast modified: 6 years agoThe basement level now consists of a one car garage space and then a big open room with concrete floors mostly used for storage and the laundry room. Ideally we'd like to finish the basement to include a daylight studio apartment/in-law suite; keep the laundry room down there, add a small office/shop.
Debbi Washburn
6 years agoI find that the modern homes area ll about the roof line and amazing windows!
 And then the siding... If you are looking to go into that sort of change you will need an architect to get involved. You may want to try having the roof slope from the back of the house ( lowest ) to the front of the house ( highest ) something like this:
And then the siding... If you are looking to go into that sort of change you will need an architect to get involved. You may want to try having the roof slope from the back of the house ( lowest ) to the front of the house ( highest ) something like this: Except you would have a great front porch with cable railings and windows!
Except you would have a great front porch with cable railings and windows!
Fun project!!
Good luck!
jdpwoodward . thanked Debbi Washburnapple_pie_order
6 years agoWrite down your budget. Then call an architect. The changes you want will require significant rebuilding, not just a few alterations. You can check with city hall to see if in-law apartments are permitted. Many changes, such as fire safe doors etc., would be required to rent out an apartment in many cities.
jdpwoodward . thanked apple_pie_orderjdpwoodward .
Original Author6 years agoMy husband is a general contractor, I'm a local Realtor and we've done major renovations and new construction before -- we will absolutely work with an architect. Just hoping to get some inspiration photos to start pointing us in the right direction.
jdpwoodward .
Original Author6 years agowe also love midcentury modern - and this might be more achievable when wanting to keep a smaller footprint. Mid-Century Remodel · More Info
Mid-Century Remodel · More InfoJohnson Flooring Co Inc
6 years agoThe "house at dusk" picture is rather the direction I was thinking. Leave the slope, metal roof, new style garage door, stone on the bottom half, a uniform wood siding on the top half, a new entry with a patio extending forward covering a patio that mimics the siding wood (like in your third picture), new landscape elements and plants. This way you could add some space and taller windows at the front to redefine the house and include a nice period style door.
jdpwoodward . thanked Johnson Flooring Co Inclefty47
6 years agoHI -- Great potential here . I would dig out the front hill and make the lower level the entrance with the garage and treat the main floor sort of like the second floor . All big store front style windows or full sliders . Modern stucco or raw concrete panels with horizontal cedar wood accent sections . Black frame loft style windows for the real modern style . Retaining wall on the right and making a modern court yard style entrance with planters and great lighting and even a water feature . This house doesn't need to look like a ranch with a basement . It can look like a full 2 story modern house . I will try to find some examples for you .
jdpwoodward . thanked lefty47jdpwoodward .
Original Author6 years agolast modified: 6 years ago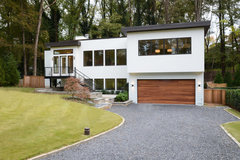 Tree Line Modern · More Info
Tree Line Modern · More Info
Thanks! I would love to see some examples of that -- sounds just like what we're thinking.lefty47
6 years agoHI -- I have added a couple of house exteriors that has the elements of what I commented on . I cannot however find a total photo with every design example . I put the photos on my ideabook .
Clopay
6 years agoFor garage door options, check out Clopay's new Modern Steel Collection https://www.clopaydoor.com/modern-steel-collection, Canyon Ridge Modern Series https://www.clopaydoor.com/canyon-ridge-modern-garage-doors, and the Avante Collection aluminum and glass door https://www.clopaydoor.com/avante. You can use the Door Imagination System https://www.clopaydoor.com/door-imagination-system to upload a photo or rendering and try n different door styles to see how they look. Dealers are located throughout the US and Canada. https://www.clopaydoor.com/where-to-buy

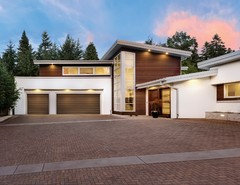



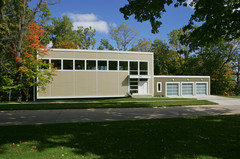

Go Pavers
6 years agoSomething often overlooked, when focusing on the exterior remodel, is how the driveway can continue to accent the "modern" look.
Consider elongated "plank" pavers to accent crisp, linear lines...
 Paver Plank Driveway Project – Los Angeles - View 6 · More Info
Paver Plank Driveway Project – Los Angeles - View 6 · More Info Paver Plank Driveway Project – Los Angeles - View 3 · More Info
Paver Plank Driveway Project – Los Angeles - View 3 · More Info
Or you can add in something a bit more colorful...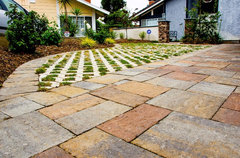 West Hills - PoolDeck - Patios - Driveway - Walkways - FirePit - View 10 · More Info
West Hills - PoolDeck - Patios - Driveway - Walkways - FirePit - View 10 · More InfoEnjoy!
Beth H. :
6 years agoGoPavers,,,on the last pic, the large earth toned pavers, what are those? and do you set these on concrete or just a normal packed earth/gravel/sand?
emmarene9
6 years agoIt seems like you know you want a different roof line. Are you drawn to wide eaves, more like Prairie style? Do you want an angled roof? After you decide I think you could bump out the right side of the house as the front is so flat. You could do the new side in cedar and have the other side some other material.
I would bring it forward about five feet at least.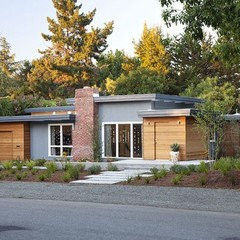
Here is an image I saw that made me think of what you might do for stairs.
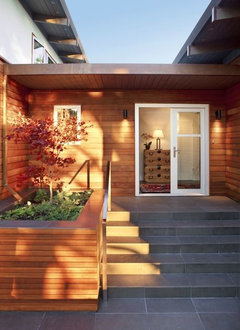
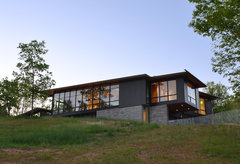
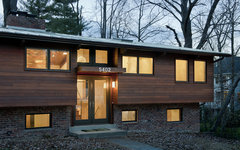
Beth H. :