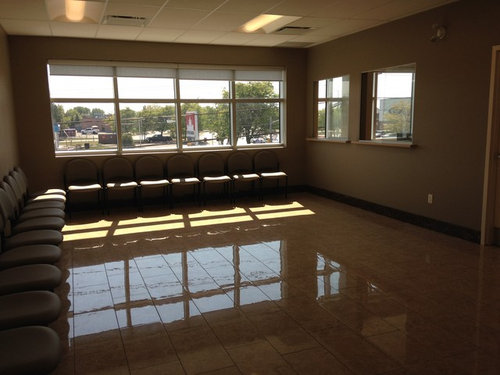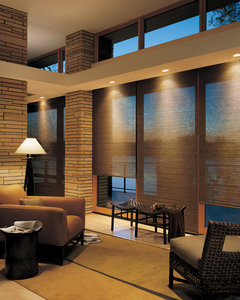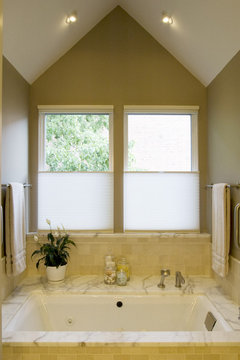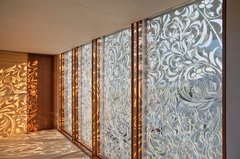Medical clinic waiting room
Opening a new clinic - I'm a family doctor and want to make it a welcoming space. Also had to be practical (wipeable surfaces etc). Ideas for chair arrangement and anything else welcome!
Have some toys and foam mat in the back corner (out of photo). Have two large abstract canvases (40" x 40") with blues/grays to go up.



Comments (11)
functionthenlook
6 years agoWorked in a FHC for 15 years. Put in a TV, but higher that the pt can't reach. Keep the toys easy to clean. Treat the room as two rooms. One side with the toys for the parents and kids. The other side for adults. Don't put glass bulbs on the Christmas tree. Yes some mother will let theit kid chew on them . Think twice about magazine unless you like cleaning up ripped pages. If you are located where it snows make sure you have big rugs by the reception area. People don't stomp the snow off theor boots.
nlovesey thanked functionthenlooknlovesey
Original Author6 years agoThanks! Great idea about making two spaces. I love the idea of side tables and groupings of chairs. I also have concerns about the slippery floors - definitely will need some mats/runners, especially in winter.
I wish we had a budget to paint a different colour but that will have to wait for now.
lpasutto
6 years agoI agree with the comment about making a couple of seating areas. You have all the chairs lined against the wall space them out with tables in between and put a row , back to back in the centre. It looks kind of dark as well, maybe some brighter lighting and lighten the wall color ( cant tell the color).
Create a seperate space for the kids to play so they are kept busy.
You will need to consider carpets for the rainy or snowy days as the floors look a bit too slippery.
Good luckLessler's Draperies & Design Inc.
6 years agoI would recommend some window coverings to add some color, as well as provide privacy and glare control for your patients. A little fabric can go a long way when sitting in the sun waiting! HOUZZ Pictures · More Info
HOUZZ Pictures · More Infochindman39
6 years agoI like to read magazines while waiting for the doctor. One waiting room has chairs and couches facing each other with 2 long coffee tables in the middle filled with magazines for adults and children. The children's area is set off the one side with tables, chairs, fun rugs, and toys.
functionthenlook
6 years agolast modified: 6 years agoDon't get rid of the glass in the reception area. Remember receptionist make appointments. If you get rid of the glass everyone is going to hear who is making an appt and for what. Overhangs are narrow for a purpose. So people don't sit their kids on them and people don't put their elbows on them slouching over trying to read the paper work or computer screen on the receptionist desk. HIPAA.
Jennifer Hogan
6 years agoThis is the first impression your patients get when they come to you for care. It has to feel both clean and professional and warm and comfortable. You want your patients to feel good about coming to see you. They are trusting you with their care, and that feeling starts at your front door. You say paint is not in the budget, but the paint will pay for itself when a few happy patients refer new patients. The mud tan walls with gray and blue prints is depressing. A warmer yellow/cream will make it feel so much better. In the kids area add some primary colors - a kid size table and chairs.
Visit the most successful family doctors in your area and see what their waiting rooms look like.jmm1837
6 years agoOkay, I'm chipping in my two cents' worth here, not from the perspective of a design maven (which I'm not) but from the perspective of someone who has, in the last year visited my GP twice, my dentist twice, 3 different specialists once each, 4 radiology clinics once each, and a physiotherapy clinic six times. I have spent a looooot of time in waiting rooms, in other words.
Carpet on floor, even if it is the carpet tile kind - you don't want to recreate a hospital environment in your waiting room. Paintings on walls. A few medical posters as well, if you want to educate your patients about assorted issues. TV, high up, with subtitles, no sound. Split up the chairs, and have some facing each other, with a coffee table or two here and there. It's a waiting room, yes, but you don't have to make it look like a line up for kids waiting to be seen by the school principal. Magazines, yes. Blinds to hide the industrial view. Keep a corner for the kids. And think about the paint job, even if it means buying a roller and a few cans of paint and spending a weekend doing the work yourself.
As to the glass - I must respectfully disagree with the comment above. Not one of those offices I visited had any glass between the receptionist and the patient. As a patient, I want to feel that I'm talking to someone in the business of providing care, not to a bank clerk or a cop. And there is nothing more unwelcoming than walking into an office with the glass window closed and people behind the glass ignoring you. The privacy issue is, I think, pretty minor: most receptionists these days use those earphone/microphone thingummies so you can hardly hear them unless you're on the phone with them. But the glass barricade is just so unwelcoming ....okay, okay, I know that's a personal opinion but it happens to be one I hold quite strongly, having been on both sides of the glass at different times in my life.
Counter widths? well, where I live, you need a wider counter because you're signing documents or paying a bill with your credit card. That may not be needed where you are - Canada, I assume, so probably no money changing hands - I wish that were the case here in Australia :(
functionthenlook
6 years agoI live in the US. Have been working in the health care industry for 37 years. So I have seen quite a few arrangements for a waiting rooms daily. There is very few privately owned doctor's offices in my city, most are health system owned, because of the very high cost of opening up and maintaining a private practice. To name a few rent, staff, benefits, equipment, utility, supplies, tech equipment and support, office maintenance, security and not to mention the malpractice insurance. In the US we have very stringent laws concerning patient privacy. You are not even allowed to call a patient into the back by their full name. Most are configured: no glass, but you register personal info on a computer and the receptionist only takes your insurance card and copay. All appt are made in the back office out of ear shot. Waiting rooms in a separate room from the receptionist and private offices for registering patients. The above configuration needs the glass for privacy of patients info since the patients are right there. With the window open there is plenty of room for a purse, the shelf continues on the inside of the window also. Personalty I don't care what color the waiting room is, or the view. As long as it is clean. What is important is the care you receive once you'r beyond the waiting room.




User