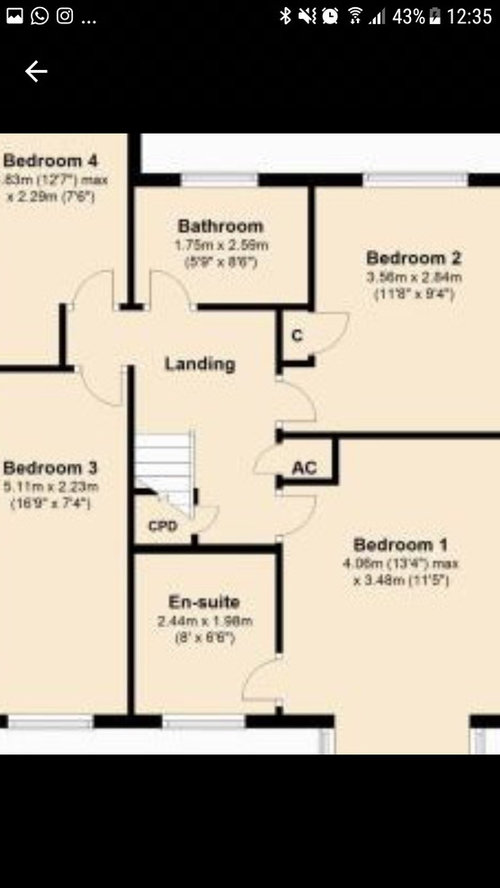advice regards digging to check foundations for extensiom over garage
We are soon to be starting the process of getting an extension over our attacher garage.
I know we need to have the foundations checked & signed off but what is the best way to do this? Would the builder do it and is it costly? The person we are buying from thinks the foundations are "probably ok" but hasnt checked (he is a builder by trade tho!) and others have suggested the same given the house was built in 1998 - any views on this? I know we can only be certain by digging but I know it will be a huge problem if the foundations are not deep enough wont it and we prob wont be able to do the extension at all :-(
Also, would you say it is essential to have an architect for this project or is it fairly common place? see floor plan pics (changing bed 3 to main bathroom, making current bath en suite to bed 1 and creating 2 bedrooms over garage). How much is an architect / drawings likely to set us back?
We have a budget of around 20k - am I expecting the impossible?
please share your extension stories!



Comments (8)
Jonathan
6 years agoLittle tip...
Ask around and see if you can find any of the original purchasers and see if they have any pics that might show the foundations because they might give you confidence.
In 1999 my Mum bought a new house and took lots of pictures of the site as it progressed. ( this was before health and safety stopped site access to the public). She has lots of pics- Her house is built on the same concrete slab as the garage and yours might be too.Ellie
6 years agoWe had 2 architects around to quote us on a job smaller than yours and quotes were £3,500.
Juliet Docherty
6 years agoWe had almost all of our house renovation work (done in dribs and drabs) by a builder who worked for a groundworks company. I wanted a drain modifying so I could have water in my art studio and he said no problem and did it in an afternoon. Likewise, removing load bearing wall and other such jobs. If I'd gone to a builder who specialised in loft conversions etc he would have only subcontracted anyway. Also, the building regs dept. of your local council can be really useful in terms of explaining what you need to do. Things are often not as scary as you would imagine.
acew1234
6 years agoWe got plans passed for a renovation and extension, then got in a structural engineer for building regs. He wanted pits dug around the house to see what the foundations were like.... We did that ourselves.....there weren't any foundations. We ended up demolishing and doing a new build. Waste of 9 months and a lot of money....I'd get your foundations checked before you spend any money on plans!Crista Debenham - Home Designer
6 years agoHi Jodie,
It is likely that Building Control will require the foundations to be checked by a Structural Engineer. The Engineer can usually organise the excavation of a trial hole (although you can do this yourself). You will need to dig along side the garage to expose the top and bottom of the foundation. Depending upon the age of the garage your Building Control department may have information on record. The Engineer will assess whether the foundations will adequately support the additional floor and if not recommend ways around it. They will also be interested in any nearby trees which may cause problems- although if there is no sign of movement to the garage it should all be ok.
I may be biased but I would say that an Architect or Architectural Designer will be beneficial. In the first instance they can provide you with advice of whether Planning Permission will be required but they can also help maximise your space and investment- often coming up with ideas that you may not have thought of.
Building Regulation approval will be required. There are two main ways of applying. Firstly a Building Notice where no formal plans are submitted but the officer will carry out more inspections and may ask you to rectify work (which could be costly). The other is a full plans application where an Architectural Designer creates a set of working drawings. These are useful for the Contractor to work from and get checked by the Building Inspector so that you can be sure that the Building Regulations are all met before starting on site. They are also good for issuing to potential Contractors to allow them to quote for your job.
The cost of an Architectural consultant will vary depending on where in the country you are. We would charge nowhere near £3,500- in fact probably less than half of this. Strcutural Engineers are an additional cost you need to consider and Building Control will require you have one to look and calculation lintels, roof loadings and foundations.
If your foundations are not quite up to scratch you will have options. Which could include creating a steel internal frame on new foundations or removing and rebuilding garage (which probably wont be as much of an additional cost as you think!).
I am happy to answer any questions you have if needed.
Crista


Juliet Docherty