Kitchen total refurb/layout
So, the house is a single storey converted farm building; south facing with windows only on the south. Adjoining house to north negates all but one window in bedroom hallway and complicates roof architecture.
The Kitchen literally is the hub of the house and has 3 doors for passage to all spaces bar the lounge. 5 x 6 m with a 4 pane window. Heavy beams to a flat ceiling and always dark without the lights on.
First job - (PLEASE let there be light!) So, following on from a design used in the long broom corridor, I'm making a skylight using flat panel LED units, 6 at 600 x 600mm in a later ceiling arrangement. The rafters will be panelled over with painted timber.
This is where I'm up to - I'll post my design layout later. Ideas, comments, advice very welcome. apart from plastering the later ceiling and gas pipes, I'll be doing everything myself.
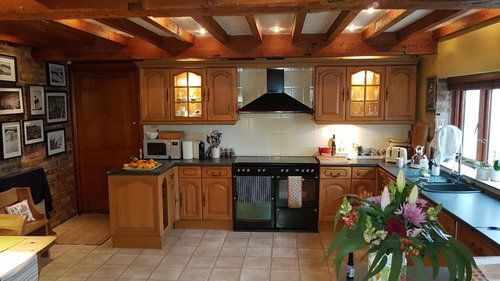

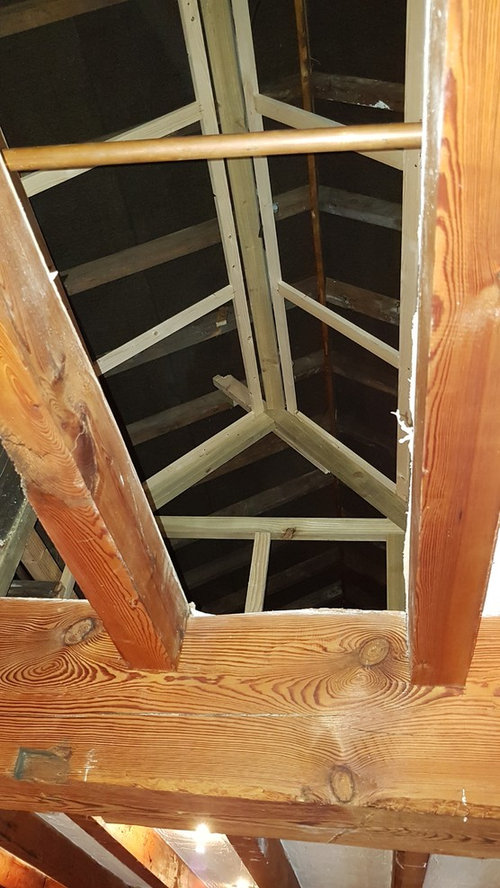
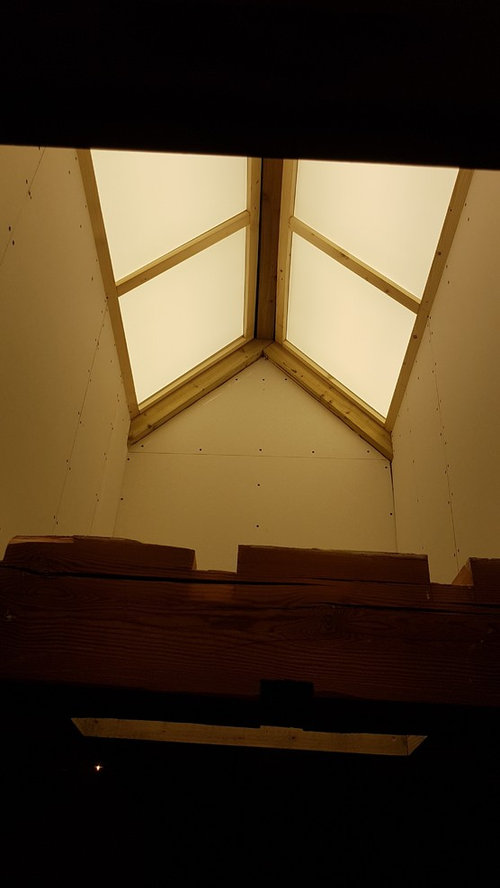
Comments (24)
Fisher & Paykel Appliances UK & Ireland
6 years agoSounds like a fantastic renovation. We look forward to seeing the finished project! Good luck :)
Ken Doerr
Original Author6 years agoI'm looking at the Fisher Paykel range of double door/ drawer fridge freezer range.titiankim
6 years agoDo you have a floorplan? What's beyond the small peninsula with the vase on and door (assume this is the back door?). Where's the door to the dining room? What works and doesn't work for you with the current layout? What do you need for your lifestyle and the way you cook. One thing that stuck me read I couldn't see a fridge - is there a small one hidden in a unit or is it elsewhere? I'd need a big fridge, and would'nt be sure where to put it without blocking the light, but maybe you only need a small under the counter one...Ken Doerr
Original Author6 years agoThe door by the peninsula is access to a dining hallway and front entrance. The glass door leads to a conservatory and on to rear garden access. Inbetween is a cloaks and utility.
Small fridge and freezer are integrated at present but new layout will have a large larder fridge/freezer. All the main services will be on the brick wall of the present layout. The Kitchen is the hub of this house and will retain that feel with the addition of an island and an 8 place dining table.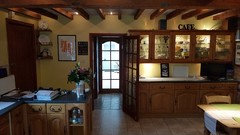
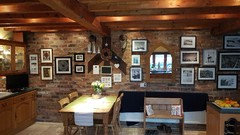

Fisher & Paykel Appliances UK & Ireland
6 years agoLovely to hear you're considering our products Ken. If we can help with any questions you may have, feel free to drop us a message on here :)
Industrialight
6 years agoIt seems like the current lighting issue could be partly due to the small spotlights which appear to not project their light much past the beams. Maybe larger fittings with a wider throw would help?!
Industrialight
6 years agoDedicated lighting above the island with hanging rails for utensils, saucepans or similar and above the dining table with dimming control could be a great way to bring in the light you desire. Whilst also providing feature, functionality and character in line with the type of building.
If you have any kind of idea or thoughts you would like further input on please feel free to get in touch.
Rich.Ken Doerr
Original Author6 years agoLighting was always more task oriented but those tiny 10w spots were more for the look really. All moot as the new distressed wood planking finally started going on this weekend and all those spots will be history.
The planking has taken me 5 days to prepare but goes up fairly easy. New rigid insulation is going in between the beams.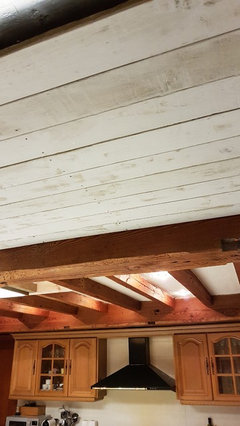
Ken Doerr
Original Author6 years agoThe Kitchen has to remain 100% functional throughout the refurb so stages of work have to be very discrete.Ken Doerr
Original Author6 years agoHi Rich. Thanks for the input. The island won't be fixed so no hanging utensils but definitely some pendants - but they'll need to be adjustable to compensate for the islands ability to move closer to the wall units.
The dining table will also be subject to repositioning through 90 degrees. Same issue of adjustability there too.
Wall lighting will be easier to settle on and I'm already using Edison LED lamps in the adjacent conservatory. Interestingly, I've been playing with black light pencil spots to 'illuminate' the lamp whilst switched off. The LED filaments fluoresce and make for an interesting effect.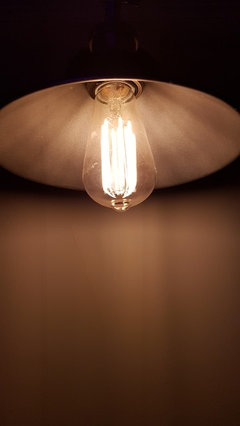

Euro Floors London
6 years agoshould you consider changing the tiles to floorboards, a white distressed floor will add not only character but also extra lightning to the room. let me know and i will attach some pictures.Ken Doerr
Original Author6 years agoHi Euro Floors. The ceiling is distressed wood planking and the floor will be click vinyl to complement and lighten things up. The conservatory has been finished in that material.
Ken Doerr
Original Author6 years agoCeiling and skylight taking shape. The 'natural' sage colour of the tanalised wood planking has informed the paint selection for the main beams. I mixed up some white, grey and green to get the shade I wanted.
I've mocked up the look for overhanging plants with artificial types but there are plenty of real ones that will thrive there.
Ken Doerr
Original Author5 years agoInbetween getting on with life the kitchen has progressed. Honest!
'Skylight' is in but not totally finished.
New units are in but the white ones are paintable - colour still to be decided but a pale blue is in mind.
Quartz worktops done, cooker hood handmade and in. New F/F and range cooker in.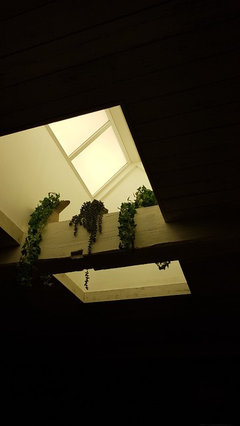
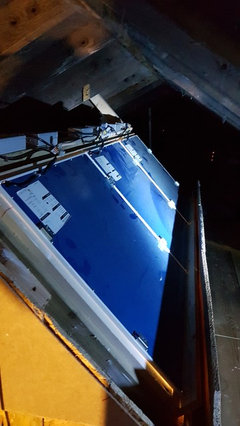

Ken Doerr
Original Author5 years agoNew Qooker Fusion Flex tap in (Brilliant bit of kit).
Built a dedicated drawer for charging devices.
New table acquired.
Island still outstanding.
To Do list
Lighting
Remove remainder of cupboards
Install reclaimed brick wall
Fit new black column rads.
Paint paint paint.
New flooring (still to decide but a vinyl light grey slate in mind).
Paint over existing brick wall in heavy white.
Cooker splashback in gloss black metro tiles.
Ready for Christmas!
Apart from one evening, the kitchen has remained fully functional and 'presentable' throughout. An absolute necessity for our guests.
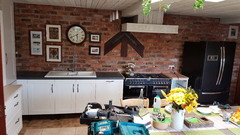
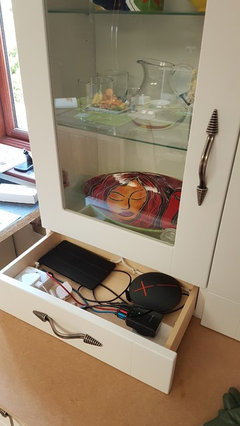
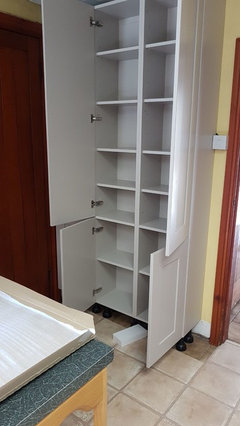
Ken Doerr
Original Author5 years agoStripped out the remaining units in a day and prepped for brick layer next day. All done as required. A tough but pleasing weekend's work.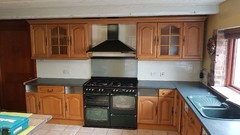
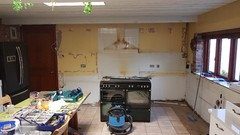
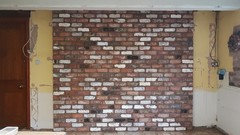
Ken Doerr
Original Author5 years agoIsland unit built, ready for paint and handles. I've used an old table top as a temporary work surface pending our final choice.
The whole unit sits on 100mm square skids, that frame the unit, with Teflon sliders. There's no power or utilities to the island so it's moveable, depending on what's happening in the kitchen.

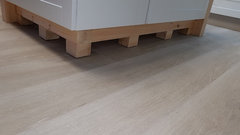


Cabinet Handle UK
5 years agoPlease consider good quality handles - those poor quality can destroy all your effort...
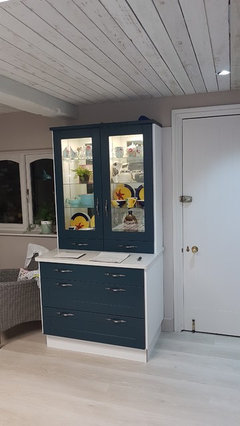
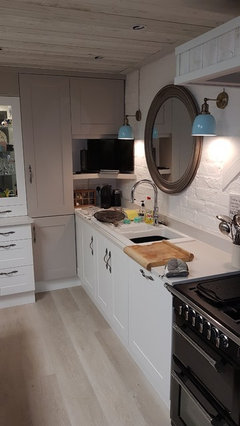


Ken DoerrOriginal Author