What to do eith weird space between stairs and wall??
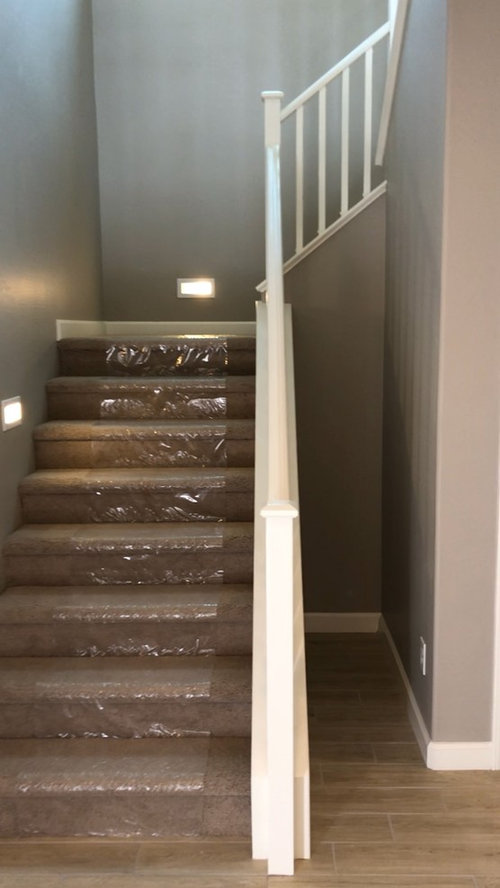
Comments (40)
Annie Deighnaugh
6 years agoYou can do something...or nothing. It's fine as is...
Or you can try to find a creative sculpture or a narrow plant and use an uplight on it to make it interesting.
You can put a mirror on the back wall to reflect light back into the room...I would have the mirror cover the entire back wall...not hang a separate or decorative mirror.
You could also wallpaper or do a decorative paint job to make the space look more intentional and 'furnish' it without any furniture.
Or I suppose you could have a custom cabinet built that would have long drawers sort of like a file cabinet that pull out that could be used for storage.
Olychick
6 years agolast modified: 6 years agoMy first thought was a coat tree toward the front and ignore the space behind, but I also like Annie's idea of built-in drawers. They wouldn't have to run the depth of the niche (they'd be too long to be practical).

jjam
6 years agoA tall plant stand would look nice there, with a live plant or maybe just some curly willow.
decoenthusiaste
6 years agoI would just paint it a lighter version of the color on the other walls so it doesn't recede as much. Put colorful art centered 5' above the landing upstairs and the eye will go there.
JudyG Designs
6 years agoAssuming this is new construction. Before you do anything with that space you must have a (serious) chat with the finish carpenter. Review all of the staircase trim…baseboard, railings…nothing jives.
User
6 years agolast modified: 6 years agoyou can add a tall skinny storage shelf or cabinet
https://www.houzz.com/products/six-tier-tower-cabinet-prvw-vr~22022621
picturebug
6 years agoI wonder if Judy isn't referring to the two spots marked since they appear to be gaps or not lined up.
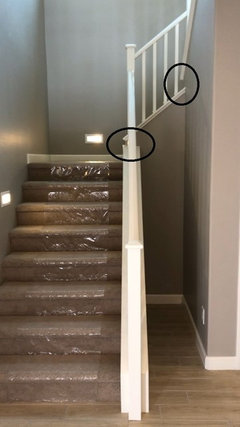
Enidrac
Original Author6 years agoHmmm honestly I did not notice those until it was pointed out. Not very knowledgeable with construction build. Also is the newel post supposed to be bigger? Sorry for sounding so ignorant. :/Beth H. :
6 years agolast modified: 6 years agono need to apologize! let me post some pics so you can compare. the newel post is the large anchor piece at the bottom of the bannister.
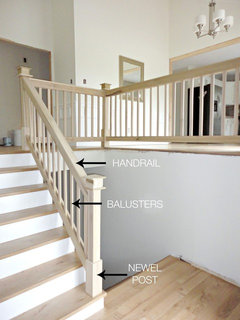
yours seems a little puny.
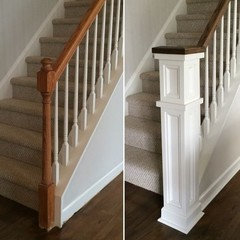
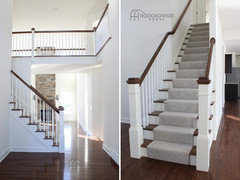
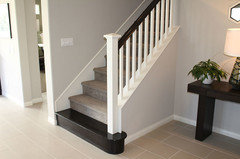
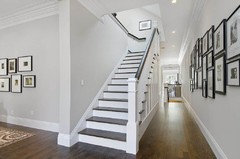
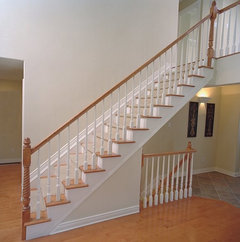
as for the other circled points, above, hard to tell from the camera angle what's going on w/those.
Enidrac
Original Author6 years agothanks for the pictures beth!! I’ll definitely take a closer look. They are definitely not connected in ours though but I’m not sure if that’s part of the design?.. or probably not?? Here’s another view of the newel post.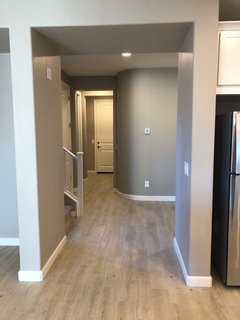
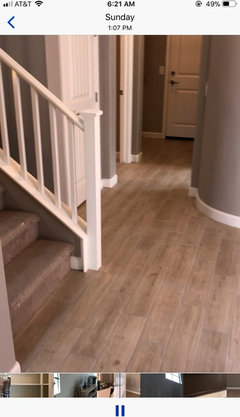
Anglophilia
6 years agoWhat a shame the staircase wasn't just made wider. VERY awkward design. Wonder what else is awkward, too...
partim
6 years agoIf that space bothers you, don't put anything there to draw attention to it. Add an interesting piece of art at the top of the stairs to draw the eye.
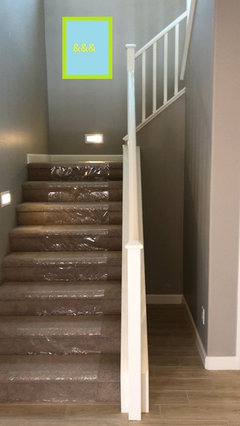
arcy_gw
6 years agoI too think I would have a serious conversation with the builder and insist he widens the staircase. You wouldn't have the rails or newel post at all then, but it does you no aesthetic good like that anyway. Less dusting!!!
Laura Villar
6 years agoI don’t understand these stairs?? They would have to be redone Should take up all that space. This looks like somebody messed up I’m sorry
Annie Deighnaugh
6 years agoIf the stairs running up were wider, they have to be a lot steeper to reach the top. So that wouldn't work. I think the issue is more of not incorporating that space with whatever is going on with the room to the right of the wall.
Susan M. Buss Interiors
6 years agolast modified: 6 years agoI wouldn't add anything on that wall or floor as it will draw more attention to that space. I do agree with replacing the newel posts. Best of luck!
arcy_gw
6 years agoGood points, what is to the right of the staircase and what is behind it. Chances are those two spaces would also be enhanced by eliminating that wasted space. I would be livid and a contractor/architect would be eating this mistake.
butter+velvet HOME · DESIGN
6 years agoWhere is this staircase, front of house or back staircase? If the front of the house I would treat it as quirky space and an fun umbrella stand or great silk plant in a funky pot beside the newel post, blocking the space. If it is a back staircase I would make the use of the space with shelves for baskets that can house anything you need it to, hats, gloves, etc. Good luck, I love funky spaces, lets the creative juices flow!
User
6 years agolast modified: 6 years agoAfter seeing pictures of the entire area, my vote is to ignore it. There's already a lot going on (doors, several doorways, round wall, etc), I'd keep that narrow space open and uncluttered ... and just hang artwork, which would draw the eye up, away from the opening. Anything else would look forced, imo.
I do like the idea mentioned of a more substantial newel post at the bottom, which would look more solid and decorative.
User
6 years agolast modified: 6 years agoAs mentioned by others, one thing that would have a major impact is a more appropriate scale newell post. We bought these from HD in a railing overhall 4 yrs ago. They were very good quality; we thought the price was a bargain considering the diff it made! It's nice and chunky... https://www.homedepot.com/p/Stair-Parts-55-in-x-5-in-Wood-Poplar-Box-Newel-Post-4090P-055-SD00L/204791441?cm_mmc=Shopping%7cTHD%7cG%7c0%7cG-BASE-PLA-AllProducts%7c&gclid=EAIaIQobChMI5MS_kvL_2AIVm7jACh3begI1EAQYASABEgJ0x_D_BwE&gclsrc=aw.ds&dclid=CKrit7ny_9gCFQudyAod-_ILdg
partim
6 years agoI don't think the stairs could be made wider. Otherwise the next set of stairs would have to start about 18" over, and there's probably not enough room for them.
Enidrac
Original Author6 years agoThank you all for the helpful comments! A small storage room is to the right of the stairs. This is not a custom home so most of the homes they build have the same design. Unfortunately we dont have the budget to make any customized changes yet. I love the idea of a coat/umbrella rack or hanging a painting on the wall. I will try them out and see what looks best! Thank you everyone!!Kendrah
6 years agoI would do nothing there as it only draws attention to what an odd little space it is. There is nothing wrong with blank space and letting a place breathe. I would have an eye catching light fixture on the landing or a piece of artwork on the landing wall to draw attention away from the small nook.
callen9419
6 years ago I have the same set up. House built in 1956, the door to the left of the post leads to the basement. I placed a neutral decorative piece on the wall as you see this wall as you enter the home. We do have a large window at the top of the first flight of stairs which helps. The space is a real dust catcher.. and hard to clean. The width behind the bottom round step is only 17'' not big enough to do anything with.. in your case I think a really nice large piece of artwork at the top of the first landing will really help.
I have the same set up. House built in 1956, the door to the left of the post leads to the basement. I placed a neutral decorative piece on the wall as you see this wall as you enter the home. We do have a large window at the top of the first flight of stairs which helps. The space is a real dust catcher.. and hard to clean. The width behind the bottom round step is only 17'' not big enough to do anything with.. in your case I think a really nice large piece of artwork at the top of the first landing will really help.
chicagoans
6 years agoIn addition to the spots picturebug pointed out, I noticed that there is no trim on the wall side. (See the examples in Beth's pictures that show the trim.) The baseboard on the landing just ends abruptly. Might be too late to add now since your carpet is in, but you should check to see if that trim is in your plan and if so, it should be added (or you should get a discount.)

Enidrac
Original Author6 years agoThanks for pointing that out. It does seem odd but I looked at the pics of other homes they sold on redfin and the finish is the same. I guess its part of their design?nhbaskets
6 years agoI'm guessing the top right corner is an optical illusion and not moulding that's not attached. I think that piece is actually trim on the perpendicular wall. Same for the two pieces where the stairs turn. Looks like they used a wide board where the balusters attach at the bottom to beef it up. As for the skirting missing on the left, it's also missing on the right. That's a builder cutting corners, not a design choice. I have the same on my stairs to my unfinished basement. Stairs are carpeted wall to wall with no skirting. Doesn't bother me since it's the basement, but for this, your sheetrock walls are going to get dinged up.
tatts
6 years agoThe problem with wallpapering that space (as someone suggested earlier) is that somebody has to squeeze in there and apply it, smooth it, and trim it. I doubt it's possible.

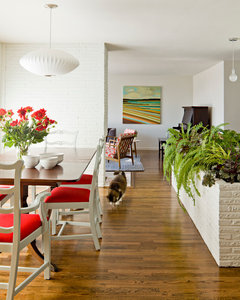
teeda