Turn my basement into a bar
Wim
10 years ago
Hi there,
I need help with my basement. Me and my wife built a home last year, and we made a basement underneath our house.
I want to make a bar/chilling room/game room/ familly room/cinema (multifunctional). Only problem is: I'm not that great at interior decorating. So I was wandering if anyone here could help me.
I've posted the layout of my floorplan (the measures are in meters, because I live in Holland). Also important to konw is that the complete floorplan is there to be used (the sauna etc are not installed). If you have any ideas I'd like to hear them.
Thanks!
Greetings Wim
I need help with my basement. Me and my wife built a home last year, and we made a basement underneath our house.
I want to make a bar/chilling room/game room/ familly room/cinema (multifunctional). Only problem is: I'm not that great at interior decorating. So I was wandering if anyone here could help me.
I've posted the layout of my floorplan (the measures are in meters, because I live in Holland). Also important to konw is that the complete floorplan is there to be used (the sauna etc are not installed). If you have any ideas I'd like to hear them.
Thanks!
Greetings Wim
Featured Answer
Sort by:Oldest
Comments (40)
Wim
Original Author10 years agosorry guys the link to my floorplan failed.....here it is (the measures are meters)
charleee
10 years agoTry looking thru this ideabook for inspiration: https://www.houzz.com/magazine/basement-of-the-week-movies-workouts-and-billiards-stsetivw-vs~6612767Carolina
10 years agoHoi Wim,
wat een luxe (voor Nederlandse begrippen) dat je zo'n grote kelder hebt :-)
I can't read the measurements, they are a bit too small on screen. But generally I'd put the lounge area towards the sauna part of the basement and the bar area towards the entry part.
Do you have windows in there? Could you post pictures of it as it looks like now? Just so that we can get an idea of the entire space.
And is there a floor in place already or do you have ideas for that?Carolina
10 years agoI was thinking that you could do one wall in either square woodpanels (I think it's Cando, available at Gamma) for example walnut with an aluminium band running through, or in woodpanels of recycled wood that has a lot of structure in it:
http://www.houtstripwinkel.nl/home/
You could make a photowall in your lounge space
http://www.fotomuur.nl/?p=shop&sub=93&id=2527
https://www.google.nl/search?q=fotobehang&rlz=1C1CHFX_nlNL515NL517&tbm=isch&tbo=u&source=univ&sa=X&ei=WpfJUabXJMi0hAfqsIGgDw&sqi=2&ved=0CHkQsAQ&biw=2133&bih=1078#facrc=_&imgdii=_&imgrc=vRG-i5s2MbaoGM%3A%3BLI0jMGjQmYH_7M%3Bhttp%253A%252F%252Fwww.mijnwebwinkel.nl%252Fwinkel%252Fbehang%252Fimages%252Feijffingernext.jpg%3Bhttp%253A%252F%252Fwww.behangwereld.nl%252Fc-134358%252F%3B451%3B371Wim
Original Author10 years ago@ Prestige Saunas....phew don't know the style I want to give the sauna, but first I want to make me a bar etc. After that job is done I'm looking to make me a sauna. But first things firstWim
Original Author10 years ago@ Carolins...leuk een Nederlander hier op deze site! ;-)
I've got 3 little windows in the area...one behind the place where the sauna is placed, and two in the large room.
I only have one picture taken by my phone and it's not that clear (see attachment).
The big space is about 10,50 meters long by 9 meters wide (so it gives you an idea of the space)
At the floor I'm thninking to make a wooden floor suitable for floorheating. (In my oppinion a bar must have a wooben floor)
Thanks for your tips Carolins, the fotowalls look great indeed and the "rewood" looks really awesome. I was thinking to make one wall out of stone strips (just like this reewood idea) but now you showed me this I'm in doubt of what to do!
Thanx!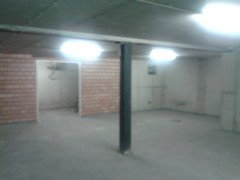
B.L. Rieke Custom Home Builders
10 years agoWhat a lovely, wide open area for a bar! And the brick is a great accent feature--you can build off of it very easily. We build homes with large basements like this and its fun to get creative with it. Below I've posted pictures of our most popular layouts and features for the basement/bar/etc. Perhaps they will inspire you: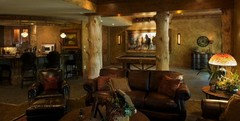
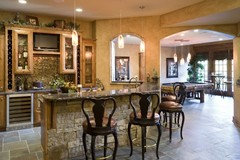

Wim
Original Author10 years agoWow B.L. Rieke ... looks great indeed! love the bar and the wooden beamsDura Supreme Cabinetry
10 years agoHere are a few of my favorite home bar designs, maybe they will inspire you…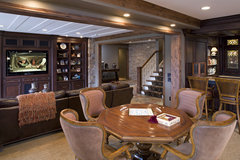 North Oaks - Traditional Remodel · More Info
North Oaks - Traditional Remodel · More Info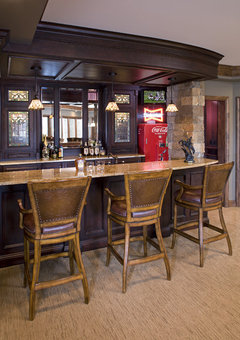 North Oaks - Traditional Remodel · More Info
North Oaks - Traditional Remodel · More Info Minnetrista Basement · More Info
Minnetrista Basement · More Info Minnetrista Basement · More Info
Minnetrista Basement · More Info Stillwater - Farmhouse New Home · More Info
Stillwater - Farmhouse New Home · More Info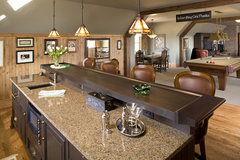 Stillwater - Farmhouse New Home · More InfoWim thanked Dura Supreme Cabinetry
Stillwater - Farmhouse New Home · More InfoWim thanked Dura Supreme CabinetryCarolina
10 years agoYeah, that wood paneling does look interesting. I have no experience with it, found it on the internet. It will give a warmer atmosphere than stone I think. If you're near their showroom you could take a look.
The other paneling I've seen in the Gamma and that looked really good. More of a sleek/chic look.
Not sure what style you'd like to go for. I was thinking more modern, but perhaps you like the traditional look of the bars Dura posted?roosterdavis
10 years agoHere's my basement bar. Can't really say I did any design on it. The ceiling has been redone since the photo with much better lighting. But it looks like a North Woods tavern in 1963
Carolina
10 years ago@ roosterdavis, that looks like a fun place to hang out. What instrument do you play?Wim thanked CarolinaWim
Original Author10 years ago@ carolins....thanks again, I want to create an atmosphere which is modern but still cosey. lots of natural products (stone, wood) with a dark (grey) on the walls combined with your woodpanels or stones. Now I'm looking for old barnwood to make the doors and make the bar. Does anyone know where to buy barnwood?Wim
Original Author10 years agoOh I forgot...there will be a fireplace to...also made out of stone (with a headmount/antlers on it). I'm thinking to buy a fire place witch burns on liquid fuel (cause you don't need a lot of installation that way)Carolina
10 years agoHouthandel (niet de doe-het-zelf ketens) of Marktplaats? Veel houthandels adverteren ook op Marktplaats. Of gebruikte steigerplanken? (ook te vinden op Marktplaats). Hiephoi voor Marktplaats ;-)
http://www.marktplaats.nl/z.html?query=ruw+houten+planken&categoryId=0&postcode=9756CE&distance=0Carolina
10 years agoOkay, so... not to scale, but here's a layout that could be good for your basement?
Top left as bar area with a pool or billiards table?
Bottom left; relax area, long low sectional. TV on sauna wall so it is also visible from the bar area.
Bottom right: fireplace with a couple of comfy chairs.Carolina
10 years agoHave you thought about having a poured resin floor with underfloor heating in that entire space? (gietvloer)
I know you were thinking about wood, but I just thought I'd throw this option at you :-)Carolina
10 years agohttp://www.marktplaats.nl/a/zakelijke-goederen/horeca-meubilair-en-inrichting/m691817909-complete-bar-met-koeling.html?c=efb2ef4dc323389c4f92ed10afa33e3a&previousPage=lr
http://www.marktplaats.nl/a/zakelijke-goederen/horeca-meubilair-en-inrichting/m687592990-bar-met-achterkast-trendy.html?c=efb2ef4dc323389c4f92ed10afa33e3a&previousPage=lrWim
Original Author10 years agoHi carolins,
Great ideas, and no, not to modern at all....like the moodboard you made! Also like the adds you sent me....(ook weer geleerd dat een resin floor een gietvloer is) . I thought about a resin floor but due to the fact its a basement im afraid this would make the sound in the basement start to echo. Thats why i bought a wooden floor this week. Now ive seen your drawing I will place the fire place over there.....thank you for the things you did....great inspiration.Carolina
10 years agoHi Wim,
Glad you liked it. If you've bought the wooden floor (what kind? Just out of curiosity :-)), I wouldn't do a wooden wall too I think. But you could do that same effect in stone along that long wall where I put the fireplace. I thought that the layout I suggested was the best one, although I don't really like that the door to the toilet is in that corner too.
Hmm...
Where did you originally plan to have your TV and fireplace?Wim
Original Author10 years agoI bought an oak floor (grey wash). Im in doubt wheter to do wood on the wall to or not. i like barnwood a lot the atmosphere it creates is just awesome (but its quite expansive). The door to the toillet isnt there. I thought it was better to make a double door in the middle in stead of 2 seperate doors (see picture) also the sauna, the toilet arnt installed (dont think i will make a toilet in my basement etc.)Carolina
10 years agoOh grey washed oak is gorgeous.
And if it is possible, I would put a toilet there. Especially if you decide to have a sauna there. (Beter mee verlegen dan óm verlegen ;-))
If you say 'barnwood', do you mean something like this? Rustic Office Reception Area · More Info
Rustic Office Reception Area · More Info Tribeca Loft · More Info
Tribeca Loft · More Info
Cool! Look what I came across while looking for a barnwood picture: High Alpine Ranch Home Theater · More InfoWim thanked Carolina
High Alpine Ranch Home Theater · More InfoWim thanked CarolinaWim
Original Author10 years agowow those pictures are great. Below there are some pictures (moods) of the materials I'm going to use...light grey wash oak flooring, barnwood doors+bar+some wall, stone panels behind the bar + fireplace and steel framed doors for an "arcade" area.



Wim
Original Author10 years agothe wooding on the wall is your idea. thank you for that! The contractor starts in a week or 3. If the results are there I'll post the pictures....Wim
Original Author10 years agoby the way I didn't place a toilet because there are a lot of problems with these systems. The sewer system is higher under ground then the toilet is. So you have to make a pump etc. If this thing is broke or something like that....you get the point....right above the stairs is a toilet so I prefer to use that one :-)roosterdavis
10 years ago@carolins, regarding what instrument I play: drums. Little slow on the response.Jen
10 years agoOur basement is our family room/bar area. The bar is at the very end with cabinetry on the end of the wall and then a island in front! Then at the other end its is the tv area! It works out well.
Sponsored
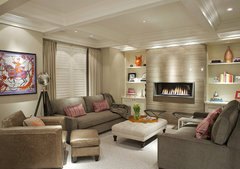
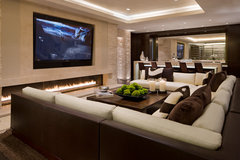

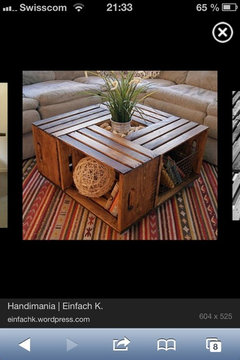
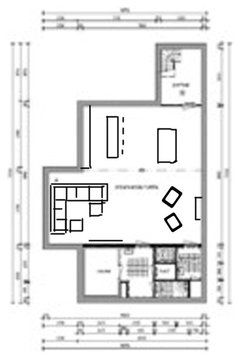



Carolina