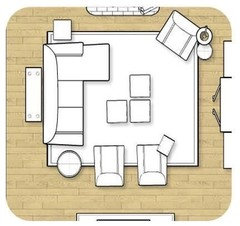Desperately need advice for living/family room! (many pictures inside)
My wife and I have lived in our house for about 4 years and have never been happy with the family/living room. Technically I think it's considered a living room (ie. its at the front of the house next to the front door) but it's the room we spend 90% of our time in and is the only 1st level floor with a TV.
Here is the current layout: (dining room is the opening on the left, and the foyer/front door is the bottom opening).

My wife isn't too happy because it's difficult to put another couch/loveseat for company (and our kids) but I like it because I'm closer to the TV.
The room doesn't seem to afford too many options but we've been considering this:

This option really opens up the room but makes the TV quite far away (~17 feet). I like to play video games (as well as my son) and the sectional would be a big change from our current big/poofy couch.
There are other options we've considered but I don't think they look right:


Can anybody give me their opinions on the best layout for both function and appearance? We rarely have any guests over so really the seating is for me, my wife, and my two kids.
Comments (10)
sheloveslayouts
6 years agoWhat size is your TV? My husband is kind of an AV geek, so I'm wondering about it's optimal viewing distance.
Irene Morresey
6 years agoI would put tv on wall were your desk is now and desk area down where tv is, pull your sofa up to closer to tv, put a console behind sofa so you are not looking at just back of sofa as you come in door and still have traffic way pass to your dining areasheloveslayouts
6 years agolast modified: 6 years agoI like Irene's suggestion.
This is what I'd try; our family has the same set up.
I'd make the room the best TV and video gaming layout you can, so I'd ignore any design rule about not putting a TV in front of a window. If the curtains are closed so you can't see the TV from outside it doesn't bother me.
So. TV on the window wall and sofa directly facing the TV with 32-36 inches between sofa and wall. In addition to a sofa facing the TV, I highly recommend flanking the sofa with two comfortable swivel chairs. We recently added two swivel chairs in our similar configuration and it's been an awesome change. We hang out as a family around the coffee table, the kids each get their own chair and they can spin to face the TV.
Another benefit of this layout is that when you're at the computer or the sofa you can see the front door, which I prefer.
It won't be everyone's cup of tea, but I guarantee it'll be cozy screen and family time.


LIFESTYLE DESIGN
6 years agoThe sectional idea is a good idea. However, shorten the sectional by one seat near the entry doorway. Get a square coffee table. Now put a swivel chair in the seating arrangement. IT will be closer to the TV, allow you to watch TV and also turn to be part of the conversation when needed.
Irene Morresey
6 years agoSomething similar to this, centre your furniture in room with back of sectional to the door and desk area can go in corner by door perhaps, I wouldn't put tv on window wall
auntqueenie
6 years agoI wouldn't put TV on window wall either. Going with a traditional sofa I would face it towards the wall with bookcases, and place the TV and TV stand in between the bookcases. Center the sofa as best as you can and don't shove it up against the wall with the windows, leave room for a small side table only if you need it lighting, otherwise leave it as a way to move into the TV area. You would have access on both sides of the sofa. Set the Sofa where the back of it is just behind the 'eye line' of doorway to dining room, leaving ample room to walk by the sofa, and to have a nice coffee table in front of it. There should be room to the right of the sofa (near the window that's closest to bookcase) for a chair. Don't put it on the wall, or in the corner. You want to make it part of the seating area so place it accordingly. You could either put the computer desk behind the sofa and give it a dual purpose, and use the remaining space in the room as a conversation / reading area with a couple of chairs, with nice artwork. Or just hang artwork and have a hall type of table to set your keys on. You could set up the space for the kids to hang out, play games, read, or whatever. Get a cool kids Teepee (u can find them at Target) and set it in the corner. They would probably be in it all the time. Anyway that's what blew thru my mind. I often 'think outside the box' and I'm no genius, but I try to enjoy my surroundings and change things up when I can, using what I already have. Best of luck!
John KlimekOriginal Author