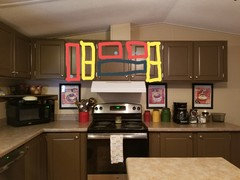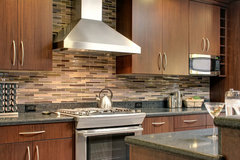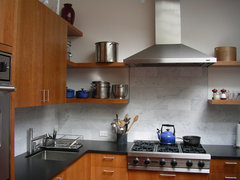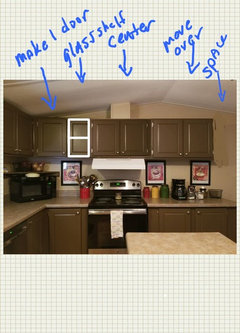Placement of range hood under off center kitchen cabinets
We want to change our vent hood to match our appliances. While we're changing it, we need to lift it at least 12". The problem is our kitchen cabinets are off center and new cabinets aren't in the budget. Please help with ideas on how to tackle this project. I would like to keep as much cabinet space as possible although I understand I'll lose quite a bit.
Comments (16)
User
Original Author5 years agoSorry. I thought the picture uploaded with the post. Trying to upload now.
zneret
5 years agoLooks like you'll have to lose 2 2-dr wall cabinets, or shift the range over to the right a bit then you lose one, but you'll have to recounter.
If you shop around at demo sales or H4H ReStores, you might be able to get single-door wall cabinets to make up for one of the two that you lose. That is if you want to do it on a budget.
User thanked zneretcolonialgp
5 years agoNot sure how that would work without removing the cabinets. I'm guessing you need to raise hood for functionality, correct?
Possible solution: remove the lower narrow cabinet to the right. Move stove to right and remove the cabinet directly above the stove.
User thanked colonialgpUser
Original Author5 years agoThe red is new cabinet idea. The yellow on each side will be open shelves on each side. Dark grey is where new hood will go.
Anglophilia
5 years agoYikes!!! Talk about poor design and planning (not you, but whomever designed/built this kitchen.
Boxerpal
5 years agoThis could be a great opportunity to get a nice hood to fit over that range into the space you have. Something really pretty that could help update your kitchen.
This one is only $99
 30" Wall Mount Stainless Steel Push Panel Kitchen Range Hood Cooking Fan · More Info
30" Wall Mount Stainless Steel Push Panel Kitchen Range Hood Cooking Fan · More InfoYou could even run tile up behind... so pretty.
 Kitchen Remodel · More Info
Kitchen Remodel · More Info Kitchen · More Info
Kitchen · More Info solid cherry cabinets, marble subway tile backsplash, stainless steel appliances · More InfoUser thanked Boxerpal
solid cherry cabinets, marble subway tile backsplash, stainless steel appliances · More InfoUser thanked Boxerpalzneret
5 years agoSome say you want a hood wider than your cook top so you could get a wider one and omit the open shelves outlined in yellow.
As the wall cabinets singles or doubles?
User
5 years agolast modified: 5 years agoThere’s too much else wrong with that kitchen to waste a bunch of money on it. The previous owners harvested the cabinets off of the curb and painted them with their feet. They don’t even fit the kitchen all. And they’re poor quality. And everything else.
BlackStone Kitchen & Bath
5 years agolast modified: 5 years agohttps://www.bing.com/images/search?view=detailV2&ccid=T06TCl68&id=59E3F7DD43A4FE1CF0098059821D7D7D781988F9&thid=OIP.T06TCl689J-zoLbTfN9xPgHaFj&mediaurl=http%3a%2f%2fres0.graysonline.com%2fhandlers%2fimagehandler.ashx%3ft%3dsh%26id%3d160053%26s%3dn%26index%3d0%26ts%3d634408543309730000&exph=225&expw=300&q=Concealed+Rangehoods&simid=608010304511412579&selectedIndex=4&ajaxhist=0I would consider a concealed hood under cabinet. You will loose cabinet space but it will hidden and will take a portion of the inside of the cabinet.
redsilver
5 years agolast modified: 5 years agoI think whomever did this, did not have much budget to work with. A hood is there. Use it or consider to get that 99 dollar drop down installed at the correct height, and remove some upper storage as similar to the idea regarding cabinets posted above here. That said, if you have to hire it installed, cabinets removed, dry wall repaired(or just cover the holes up with a flat piece of stainless or even pressed tin ceiling tiles all the way to the top of the existing cabinets(they are not expensive)used as a backsplash behind your 99 drop down hood.....<https://www.americantinceilings.com/f1/>, the stainless version. If you are on an inside wall, and have to get code inspected etcetc in the city...probably still going to cost you 1500 I would expect in my area.... IF it is vented thru the roof, and you will want it to be, truly! Maybe you will get by with less, just know that making it vent thru your roof, if the existing one does not, will cost more than that possibly... and than there is the roofing /new water leak potential. No code inspector would allow that installation you have, imho, so maybe you are in a rural area. If you hire someone to help accomplish this, make sure you hire someone who can address the drywall, electrical, venting, roofing and tin ceiling tile as a backsplash.(An updated home I know of used that as a backsplash and it looks very nice with the gray tones of the counter and the black kitchen appliances. There are other stamped patterns in this price range, so you can find something you like better perhaps?) Otherwise you are looking at a bevy of home improvement people, but I think it will look much more appropriate and be an asset to your kitchen when done. Just really make sure you get someone who has a brick and mortar store or a local excellent reputation, not a 'chuck with a truck' from "won't be in business next month", and don't pay them in advance for their work either. I hope you can find a way to make it look nice and work better also.
User thanked redsilveropaone
5 years agolast modified: 5 years agoFirstly, how do you use your kitchen and how much? How about in the future? What types of cooking do you do and want to do? How often do you have guests that you cook for? What issues do you have with your current kitchen?
How large is the duct from your current hood? Of much of a run (how long is it) from hood to outside? How many 90° bends?
User thanked opaoneUser
Original Author5 years agoFor those of you who offered suggestions, I greatly appreciate your input. We have decided on the new layout I posted because we already have the hood and it cant ne returned to the store.
@opaone we use the kitchen daily and for guests a couple times a month. The only issue I have is how low the range hood is. We want to lift it and reconfigure the cabinets. My dad is a carpenter so that wont be an issue.
artistsharonva
5 years agolast modified: 5 years agoDiscombobulated!
If you're looking to use what you have then take the wall cabinets down.
Center hood cabinet over stove like it is suppose to be.
Then move right cabinet over to that. There will be a space to right of that, so build open shelving or put something to balance with bases below.
The hard part will be to change the left 2 door cabinet to 1 door. Then make matching box left of hood cabinet. Finish inside with glass shelves.

May be able to change width of door by cutting it, but it will be difficult to match it.


User