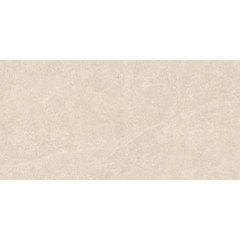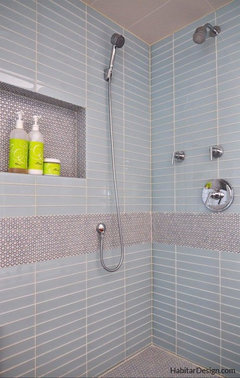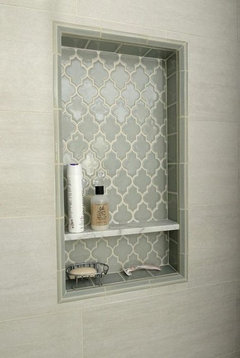question about niche placement
E W
5 years ago
last modified: 5 years ago
Featured Answer
Sort by:Oldest
Comments (11)
Sponsored
Due to some issues with limited interior wall space and not wanting to cut existing studs, I have to use two 8x13.5 inch niches (inside dimension) and stack them vertically on the wall across the shower head. The niches will be near the sliding glass door. For the shower walls, I am planning on tiling 12x24 tiles in a 50/50 offset pattern.
I am planning on lining up the bottom of the niche (8 wide side) with the bottom of one of the tiles. I am not sure if the right side of the niche needs to line up with the right edge of the tile below. If I line it up this way, the top of the niche will be 2 inches above the bottom of the next row. Do I stack the next niche so that it starts a couple of inches up from the top of the first niche? I can't line it up to start at the bottom of the next row because this would mean a 10 inch gap between the two niches. That seems like too much of a gap.
Without a graphic it is hard to suggest. But, in my mind, the layou that looks the most symetrical/balance would be my choice.
Niches should always be centered width wise.
and hight wise according to size of tile.
I heard that vertically stacked (aligned) tiles had some issues. I did not realize that this tile pattern does not work well for 12x24 tiles.
Actually vertically stacked would have less issues.. It's a more modern look. Follow Dragonfly's advise.
Not sure why you would stack 2 niches instead of 1 tall with a shelf.
My niche width can only be around 8 inches wide. I didn't see any pre built tall narrow niches which had good reviews. I don't want the contractor to make the niche from scratch due to cost. I'll tile the shower walls in a 1/3 offset pattern.
Costs for a custom niche are all but irrelevant on a 5-7K project. A couple of hundred at most. If you’re not getting charged 5-7K, you don’t have the right guy for the job. Which it already sounds like you have the wrong guy.
I think that my contractor is asking me to buy a pre-made niche in order to reduce cost. He said that he can make a custom niche if needed earlier.
I agree that a tall niche with divider(s) makes more sense if cost is not an issue. Here is the 12x24 porcelain tile that I am using for both the shower walls and floors:

moving the studs to accommodate a well placed niche, isn't that difficult. the person doing this should know the tile layout so that the niche won't have slivers, or weirdly cut tiles around it. it should be placed directly between full tiles for the best look.
example,,,see how this one is perfectly set so that there are full tiles all around it?

this one is doable, even though they have sliver cuts. If they would have made the niche about 2" taller, it would have fit perfectly. math is your friend when figuring this.


Houzz uses cookies and similar technologies to personalise my experience, serve me relevant content, and improve Houzz products and services. By clicking ‘Accept’ I agree to this, as further described in the Houzz Cookie Policy. I can reject non-essential cookies by clicking ‘Manage Preferences’.


Dragonfly Tile & Stone Works, Inc.