Help ! Is an ensuite going to fit without ruining the master bedroom ?
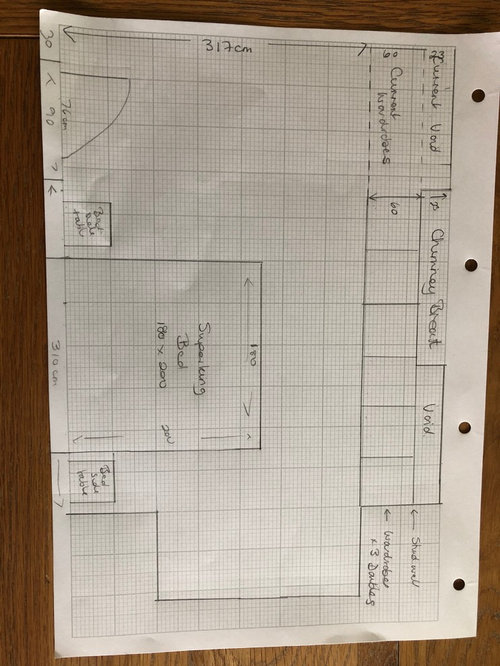
Hi
I would really appreciate some advice. I can't decide how close to the bedroom doorway I can site an ensuite without it feeling like I'm walking into a wall!
I am going to change the door frame so the door opens onto the wall rather than the bedroom. If I do this so the door isn't a barrier will my eyes be drawn into the room rather that the wall of the ensuite in front of me? Or any other visual ideas I could add to lessen the impact?
We started off with the idea that we would site the ensuite in the study next to the bedroom but the architect has said that there is not enough of a run off to join up with the current plumbing and building regs wouldn't allow a soil pipe on the front of the house. We have been advised to site the ensuite on the outside wall of the main bedroom and have a new soil pipe installed instead.
We've also considered knocking into the study to make the room bigger, but after playing around with where the bed would go, it didn't seem to give us any benefit against the cost of knocking the wall down and putting in a lintel
So we are back to fitting an ensuite into the available space in the master bedroom.
My main concern in the bedroom is allowing enough space around the bed (we have a super king) and the area coming into the room.
To allow for the bed or to have 3 double wardrobes along the outside wall I've calculated the maximum width, including the stud wall can not exceed 140 cms and the minimum length i225 cms - this is taking into consideration the chimney breast and the depth of the wardrobe, the door into the ensuite and a shower cubicle
Our current wardrobes have been brought forward either side of the chimney breast so they all sit flush.
We plan on having a pocket door to save on space
Looking at the floor space again I think it would be better to make it narrower (maybe 120cms) , but if I do that i will need to make it longer to fit everything in and I don't know how much longer I can make it without it impacting on the entrance into the bedroom.
I've added photos of the bedroom currently (excuse my hideous carpet and boring decor), my graph paper drawings with measurements and my ideas and also the architects drawing.
I'd really appreciate anyone's input, ideas or experience.
Thank you
Christina
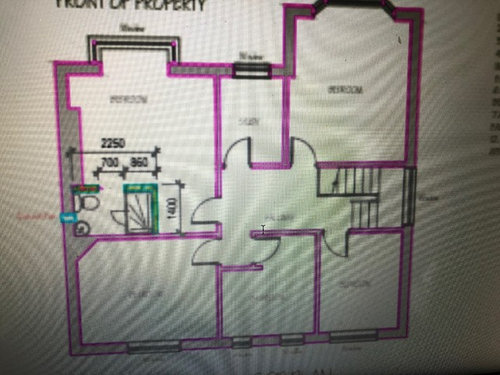

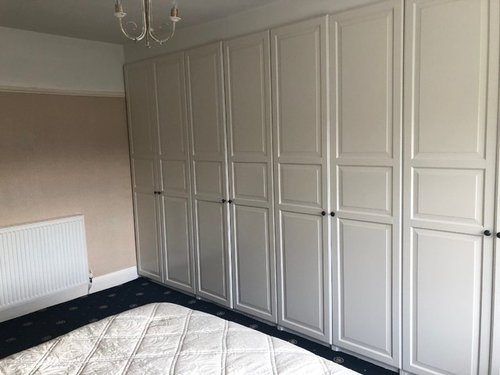
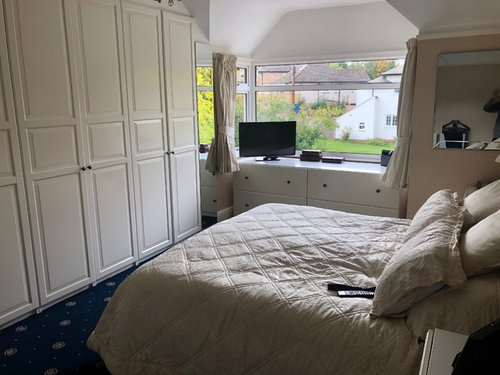

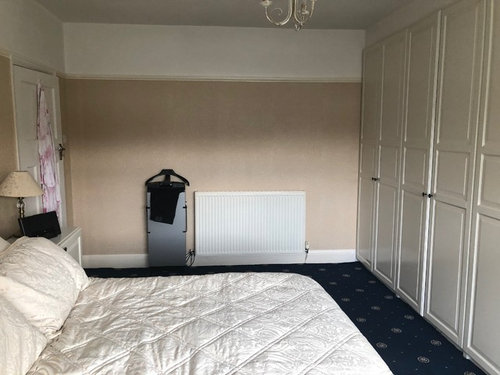
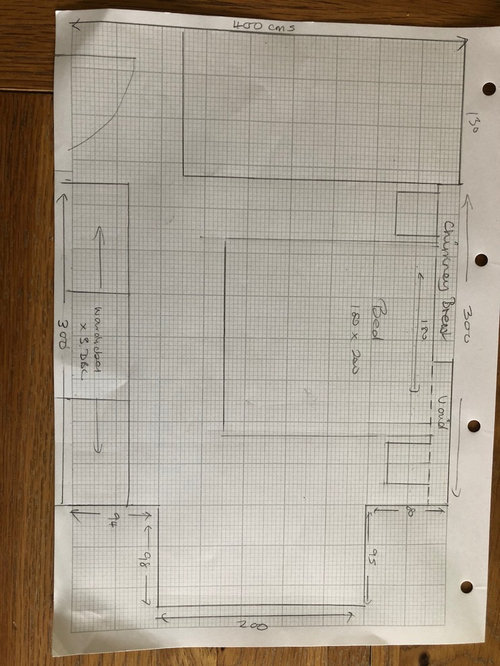

Comments (27)
J
5 years agoWould just making a doorway into the study be fairly cost effective. Presuming the study is the small room to the right of the bedroom. I personally don't have issues with walls in front of the doorways, like your plan. As I like the privacy it affords.Christina thanked JDesign Spec Ltd
5 years agoHi Christina,
Personally, I feel that this ensuite is going to kill too much of your bedroom space, especially if the chimney is set to remain in situ.Have you considered just taking a small amount of the other room for a shower? We have done this in the past with great success!
We would normally add a small built in wardrobe to the rear room to disguise the ensuite space visually.
I hope this helps!Christina thanked Design Spec LtdEllie
5 years agoI wouldn't do it as I think you will be reducing a decent sized room to a cramped room.Christina thanked EllieChristina
Original Author5 years agolast modified: 5 years agoThank you for the comments so far. J we did consider putting a door into the study, but unless we put the bed onto the chimney breast there isn't enough room. If we did put the bed onto the chimney breast the consideration was to make the study into a dressing room, but it still doesn't allow me to make the ensuite any wider since the bed would need to go onto the outside wall.
Ellie and Design Spec that is my concern, but I keep looking at other people who have managed to put an ensuite into a smaller bedroom than ours and then I'm left wondering how they have done it and why I am struggling
Design Spec - the chimney depth is only 23cms so I don't think that should make a huge difference, especially since the space for the ensuite would fit into the alcove and its only either the bed or wardrobes that would be brought forward that amount.
When you mention taking a small amount from the other room. I take it you mean the bedroom not the study? That bedroom does have a chimney in the corner where it meets the master bedroom so would need to be removed. I don't think we could take space from this room without changing it from a double to a single bedroom, but I'll take another look and see if it could be possible.
J
5 years agooops. accidentally hit post mid comment.
How about fill in study door. Move up bedroom door so (hopefully) there is enough room for a 4m run of wardrobe cupboards along the wall where the ensuite is drawn. Place bed against chimney breast or remove the chimney etc. Make doorway into existing study through from the bedroom to new ensuite.Christina thanked JOnePlan
5 years agoThis is the sort of dilemma people often come to us with ... (there’s some examples of whole bedroom floor rejigging on our pro page, have a look through if you just some other ideas maybe?)
There are probably a lot of options, not just this one you have started with. But more facts are needed - ie where are the other soil pipes in the building - how much storage do you need - can you tap into any other rooms for storage etc. This all takes time to go through, so might be better to consider booking someone who can then dedicate the time to help you and ask the right questions etc.
Your home is your biggest investment, and you usually end up living with the results for a long time ... so worth getting more complex jobs like this done as efficiently as they can be with professional help, in my opinion.Christina thanked OnePlanChristina
Original Author5 years agoJ - you idea is more or less what we started with until the architect said we couldn't site the ensuite in the study.
Oneplan - Our soil pipe is at the back of the house, the bathroom is situated between the 2 back bedrooms , the room with the 2 small windows on the house plan. I'll have a look at your site, but ideally I do want to keep within this room if possible
OnePlan
5 years agoMight be worth swapping the middle bathroom to become a bedroom (same size as the bottom right one ) and the bottom left bedroom becomes the en-suite and family bathroom space.Christina thanked OnePlanpeggysue67
5 years agoIf you build the en suite as planned, is there enough room to put your bed against the new stud wall facing the bay window? If so as you walk into your room you will get more of a clear view on the right hand wall to the window which would make it feel less cramped. It looks like you have high ceilings so you could even make the top part of the en suite walls glass to allow more light and stopping it from looking so much like a solid wall. I would then also change the wardrobe doors to sliding frosted or mirrored glass to bounce light. All depends on whether you could fit your bed against that new wall though!Christina thanked peggysue67minipie
5 years agoWhat about splitting the bathroom up - shower, nice generous sink/vanity, toiletries etc go into the study. Then find space for a separate loo somewhere along the back or side wall. Lots of benefits to having the loo separate anyway :)
Could put the loo to the left of master bedroom chimneybreast (ie where you planned to put the ensuite). Or maybe you could carve an extra loo off the existing bathroom. Could you post a rough plan/dimensions of that bathroo?
Christina thanked minipieBen
5 years agoLovely house. Have you considered having the slightly smaller front room as your master bedroom. It sounds wrong I know, but if you did, gaining access to the study to form an en-suite would be far easier, and feel more logical. All the best.Christina thanked BenJ
5 years agoJonathan has it. The old bathroom has 2 windows ready to go, as well. Just depends if you'll miss the front room too much.Christina
Original Author5 years agolast modified: 5 years agoHi thanks again everyone for taking the time to help and advise there are some really good ideas.
If we had just moved into the house and were intending to stay long term then I would be really tempted to do more. As it stands we do intend moving in the next couple of years and are starting to work our way round the house redecorating and updating the main bathroom so it will be ready when we come to put it on the market, so we need to keep one eye on the resale value and also the saleability. The only reason we are putting in an ensuite at this stage is my youngest has moved back home and we are now struggling to all get out at the same time in the morning. I also think if I can get it right, it will add value and people expect an ensuite in family homes these days.
Minipie - this idea would not work for us, but thank you, I just don't like separate toilets.
Peggysue67 I hadn't considered this option and it would fit if I moved the wardrobes into the study and make it the dressing room. I would also have to consider DesignSpecs suggestion and take chimney breast away as well. I would still have the wall as I walk into the bedroom, but at least the side wall would be behind the bed. I'm going to play around with this idea and see whether I think the bed on that wall would make less of an impact on the eye. It would mean the ensuite would have to be quite a bit longer than I was considering to allow enough wall space for the bed so I need to look at that impact.
Jonathan - the back bedroom is a lot smaller than our current bedroom. It currently has a double bed in there and although the super king would fit I'd only have 50cms all round the bed and nowhere to put wardrobes. The main bathroom is the next room to be redone after the ensuite though and your plan has opened an idea of whether I could take the opportunity to make the bathroom slightly smaller so I could make the 4th bedroom bigger so it will fit a double bed. If I remember rightly this is a lathe and plaster wall so hopefully it's not a supporting wall?
Ben - We did consider your idea and was one of the ideas we put to the architect until he told us we couldn't have an ensuite where the study is! These 2 bedrooms are a similar size and the idea of having this room as the main bedroom is an option though. There is no reason we couldn't swap rooms and make our current bedroom the guest room or my son takes that room and he has the ensuite?
My head is in bits
peggysue67
5 years agoWhat if you give up on an en suite but just have a second bathroom in that space? You would build a full wall across your room from the chimney breast where you are currently planning your en suite. The current door to your bedroom would be the door to the new bathroom. You would then enter the bedroom from the study door which would become a dressing area with wardrobes. You place your bed along the new en suite stud wall facing the window. Any good?!Christina thanked peggysue67Christina
Original Author5 years agoHi
Just to update I have had a bathrooms designer out today who really knew what he was talking about and has said the architect is wrong and we could have the ensuite in the study, which is where we wanted it all along!
There is more wall space in the 2nd bedroom so it would make more sense if we built a door through from that room and made that the main bedroom. It will still entail putting in a new soil pipe on the side wall and digging up part of the drive to put in an inspection chamber ( not sure of the correct word), but the joists run in the correct direction and are deep enough to go from the study to the outside wall. He thought the ensuite in the current bedroom would impact the room.
The 2nd designer thought we could put the ensuite in the main bedroom, but have the doorway on a slant so it wouldn't impact so much?
I'm going to get a 3rd quote/opinion and go from there, but feeling more positive today.
Jonathan - hadn't realised you meant knocking into the other room, sorry.
Peggysue67 - another good idea, thank you
peggysue67
5 years agoActually it could still be an en suite if you prefer that by sealing off the current bedroom door and making the door into the en suite from your bedroom - in the new stud wall that your bed backs on to. You could even have a pocket door so it takes up less space.Christina thanked peggysue67Ben
5 years agoIf you can put the ensuite in the study I’d still go for that. You won’t compromise the lovely bedroom sizes, you’d have natural light, and plenty of ventilation. It will be the bathroom you use every day too, so it’s nice to have a bit more space than squeezing it into an existing bedroom. If you wanted ideas I’ve attached a photo of our bathroom (2x2.5m), which we redesigned last year. It’s now my favourite room! Good luck!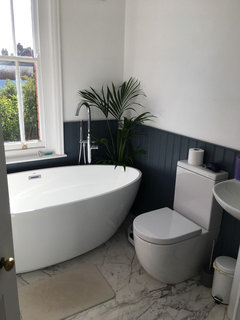 Christina thanked Ben
Christina thanked BenChristina
Original Author5 years agoHi Ben your bedroom looks lovely. We are going to go into the study if we can.
It will give us a much bigger space for a nice walk in shower and as you say there is a window in the room for light and ventilation as well.
I'm going to get another two people out to give us a quote and to confirm this option is possible.
obobble
5 years agoI think Jonathan's idea might be more cost effective as no outside ground works involved. If the issue is about having two sets of facilities let your son have the en suite bedroom created in J's plan and you can use the family bathroom. You might not even need to enlarge the bedroom then. Best to be as cost effective as poss if you are moving on in short to medium termJonathan
5 years agoAnother option is that you have two bathrooms, neither of them ensuite.
None of my bathrooms are ensuite and in my opinion this has lots of benefits- firstly no smells in the bedroom and a midnight flush is less intrusive plus more wall space in the bedrooms.
Also guests who stay have a dressing gown waiting for them to maintain modesty going to the bathroom.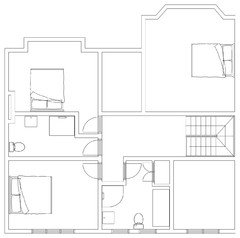
Christina
Original Author5 years agoJonathan, I looked into your idea of having a bathroom and even walking through the bathroom into the master bedroom. We don't have enough room to keep the wardrobes in the bedroom so we would need to make the study the dressing room. I don't think we would save on this option since we still need a door into the study and still need the new soil pipe and inspection chamber, but if I find we can't go under the floorboards from the study where I want to put the ensuite I may come back to this option. If these options become too costly I'll have to consider obobble suggestion (thank you) or look to knock the wall down and make his our bedroom as you suggested. Personally, I've always prefered the 2 bathroom option, but my husband wants an ensuite.



Jonathan