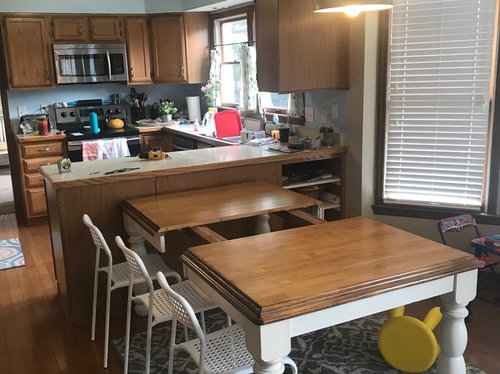Kitchen Bar "T" Table Extension - Counter Height or Lower??
We will be starting demolition on our long overdue Kitchen renovation. In the picture attached, we will be removing the upper drywall bulkhead, installing new cabinets, new granite tops and flooring! Instead of a typical 12" bar overhang, we want to utilize the space more and do an "L" shaped bar top. The photo attached is an example of the size (4'W x 6'L) of bar top we want to do (no cabinets beneath)...It will essentially be a "T" off the Kitchen cabinets, with no base cabinets beneath.
Here's the dilemma, do we:
A) Extend the "L" Bar top at the same height as countertop flush (see image A Inspiration)
OR
B) Drop the "L" Bar top down 4-6" below the countertop height to give it some added dimension (see image B Inspiration)
I am leaning toward "B" as I'm not sure how the T would look flush with the counters. It seems from other ideas I've seen is that if it is same shape extension you do the same height but if it is a projection or "T" that it looks better dropped down 4-6"...
Any thoughts would be appreciated!



Anglophilia
Sina Sadeddin Architectural Design
edgelattOriginal Author
Jennifer Hogan
edgelattOriginal Author
Jennifer Hogan
DC Interiors & Renovations