Desperate need for some inspiration and advice for guest room/ office
I’ve recently moved into my partner’s flat which is in need of redecorating and updating to say the least! I’m starting with the guest room as this will also double as my office and provide badly needed additional wardrobe space. As you can see it’s pretty basic and a lovely shade of magnolia! (Please excuse the mess). The ceilings are also very low at 2.28m high.
The double bed and the small wooden box serving as a bedside table will be staying (I don’t really like them but I’m not allowed to get rid of them!) but I need to add in a desk and wardrobe.
I’m considering the IKEA corner Pax wardrobe as an option.
I really want to inject some life and personality into the room as I will be spending quite a bit of time in it and want to make it a calm and positive place to be.
The dimensions of the room are 2.7m x 3.10m. This does not take into account the alcoves.
I’m looking for inspiration on wall paint colours, rugs, furniture and lighting ideas.
Thanks in advance!!

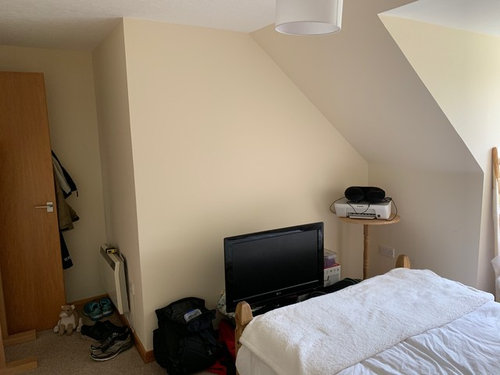

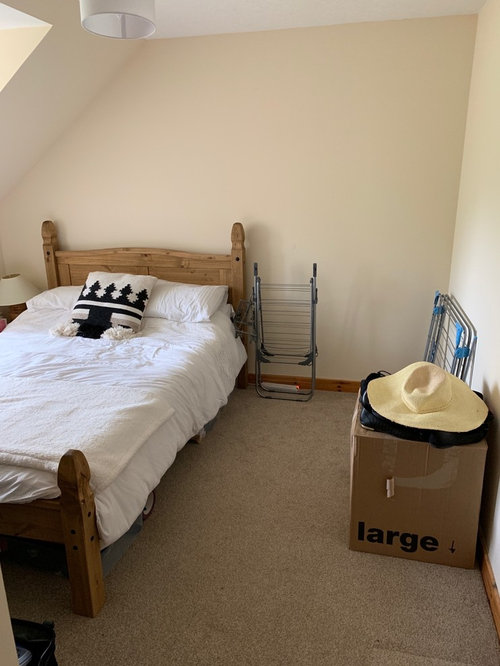
Comments (15)
KK1000
4 years agoYou could put bed against the back wall so you look out the window in the morning and have a desk and some shelving above it on the wall where the TV is now. Repaint the room in soft grey and get a large rug to make it cosy. I am sure you don’t need Tv in there and if you do mount it on the wall right side of the window so you can watch from the bed.KK1000
4 years agoWardrobe can be fitted on the long wall next to the bed I am not sure how you are going to squeeze all that in. Here are some ideas with built in bed and storage you might have to use sliding doors as the space is limited .
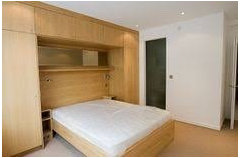
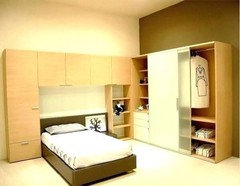
pjdklm
4 years agoMoving the bed against a wall will definitely help, although I might consider turning it 90 degrees to open up the entrance floorspace. Placing a desk across the window is a good idea, but the alcove and sill look a bit deep ...if you were standing behind a desk would you still be able to open the window? You could consider a wall mounted, drop leaf table for a desk, like the Ikea Norberg, then thinking through how much desk storage & paraphernalia you really need. I’d also think about getting rid of the TV if it’s rarely watched, as any house guests are likely to use their iPads/ laptops these days, and the space could be better used for a shallow wall mounted cabinet.User
4 years agoI'd go for all wardrobes and have an 'office' in one of them. It will at least give you the storage space that you need.
The persons using the bed can't get out on the window side, unless they crouch and shimmy along sideways. Therefore, I would change the bed for a storage bed and push it against the window to get more room.
You can probably get a narrow chest of drawers at the end of the bed, although you wouldn't have room to stand in front of it easily.
A fold up chair can either sit by the chest of drawers or possibly hang on the door inside the wardrobe to be tidy.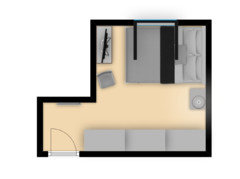
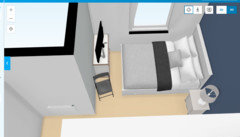



Jonathan
4 years agoI realise my earlier plan didn’t include a wardrobe.
Personally I would have something built below the sloped ceiling to the right of the window. I would then have a desk top put across the remaining part of the window wall and then under the desk have a filing cabinet (or drawers if you need the clothes storage more).
You can have under bed storage too but ensure you get some with a lid or dust cover.HU-2294102
Original Author4 years agoThanks all for your comments and the floor plans it really helps visualise the layout. The bed was originally pushed up against the wall (with the window) but the alcove is quite deep so it looked like dead space.
From the wall to the edge of the window sill the depth is 70cm. The actual window sill is 67cm deep x 90cm wide. I think if I have the desk in front of the window I won’t be able to reach over.
The TV is just in there for storage at the moment.
I think I’ll need to have a play with the bed positioning to see what I can fit in!!FITZROVIA INTERIORS
4 years agoJonathan idea is great I would also add some shelves on top of the radiator, and the wardrobe can be built in on the wall I enclose a photo where you can get an idea on how much storage you Could get if you build it form floor to ceiling, also to include a Tv if you like it. The wall paint would be nice on a light grey and ceiling pure white, also to make it cozy wall art and small plants.
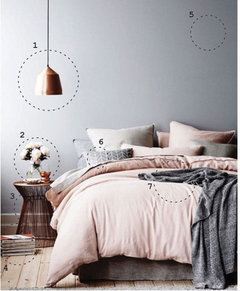
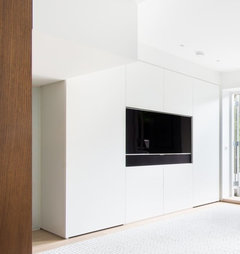
The Designer and The Decorator
4 years agoI would go very modern and clean, you don't have to spend a lot of money. Painting the walls white would be a cheap and easy way to brighten the space. The add personality with accessories, art work and bedlinen. Have a look at our Ikea hacks https://www.thedesignerandthedecorator.co.uk/journal/diy-furniture
Ikea Rast chest of drawers could make nice bedsides.
Also for wardrobe, You could install an open hanging system from ikea like the photo below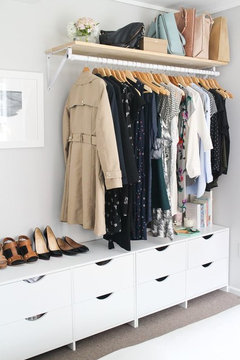
Or with a little bit of budget Sharps wardrobes could make a custom wardrobe around the bed
And a lift up storage bed also helps with a small space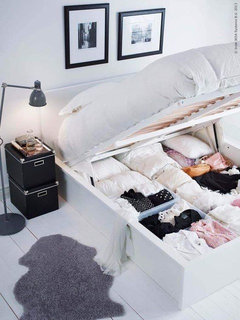
Neha malhotra
4 years agoliked a lot of ideas above ,
how about you rotate the bed and one side pushed against the wall and face it opposite to window and , opt for sliding door wardrobes from ikea or get a bespoke one and put a desk facing window as well .on right corner may be so that you can operate the window easily (just read the alcove is deep)

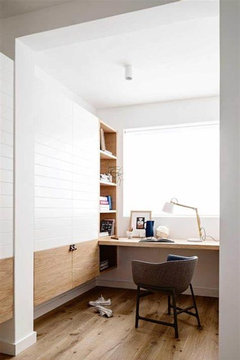
good luckUser
4 years agoI really like Neha's plan. It makes great use of the extra space that you have in the window, which means you can have a narrower desk to the right and in front of it, but use the bulk of the sill as the desk, thus saving space.
I wouldn't carry the desk across to the left and join it to the window as it will hinder opening the wardrobes and although you could fit it in, you'd need to move stuff off the desk to open the doors.
You may struggle to get on and off your chair due to the ceiling heights, depends how high the dormer part is and how tall you are.
HU-2294102
Original Author4 years agoHi all thanks for all the ideas. I wish I had more money for a bespoke option for the wardrobe. Think I might need to try and persuade my partner to replace the bed with a day bed to make more room...
I love the ikea hacks! They look great and easy to do.
And so the sanding of the skirting boards commences!User
4 years agoAs the wardrobe under the dormer will be a problem, i'd go for a sofa bed under the window and the 3m length of wardrobe / office space on the long wall opposite.
Here on the pax planner i've done two double wardrobes either side of an office cupboard. The office cupboard has a pull out shelf to work on and provide space to sit at.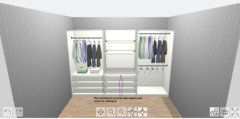



KK1000
4 years agoAnother idea. If you turn the bed around and put bedhead where the Tv is now push it in the corner, it will free the long wall opposite the entrance and you can have a large built in wardrobe there and a desk on the wall opposite window. The only thing is you won’t be looking out the window when you work .pjdklm
4 years agoIf your partner will agree to changing the bed, I’d recommend looking at the Ikea Hemnes daybed. It was a saviour in our previous home’s box room sized guest room.... a great combination of looks, a tight footprint, function, comfort and loads of storage.


Jonathan