A large basement project in need of a refurb-please help!
Henry B Turner-Ward
4 years ago
Featured Answer
Sort by:Oldest
Comments (14)
Henry B Turner-Ward
4 years agorinked
4 years agoE D
4 years agoHenry B Turner-Ward
4 years agoE D
4 years agoHenry B Turner-Ward
4 years agoMaths Wife
4 years agoOnePlan
4 years agoOnePlan
4 years agoBrandler London
4 years agoHenry B Turner-Ward
4 years agoSarah Beeny's Renovate Don't Relocate
4 years agorinked
4 years ago
Sponsored
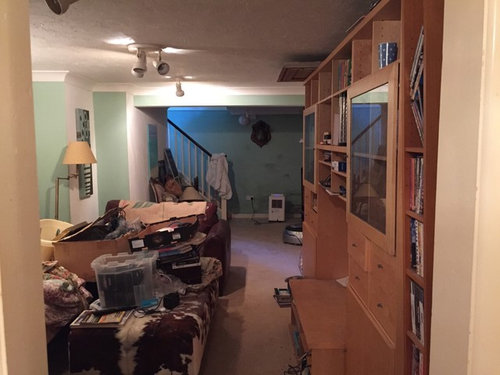
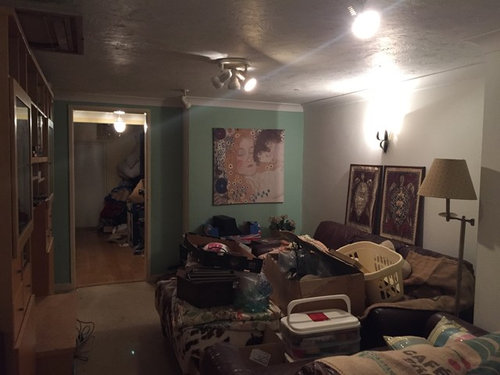
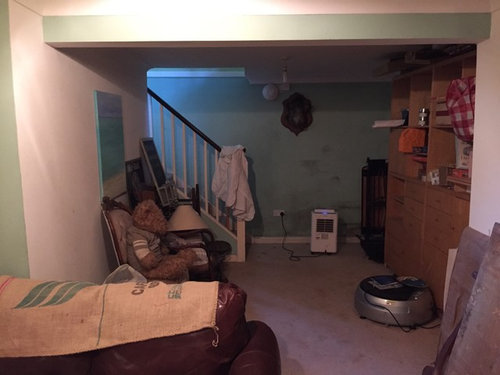
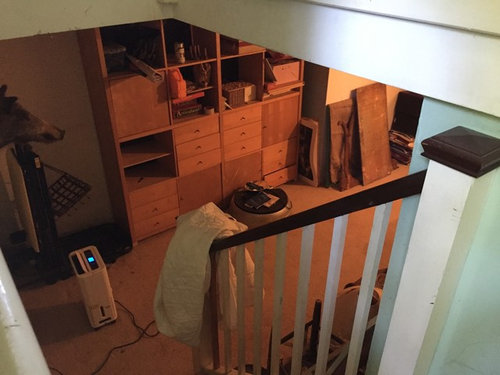
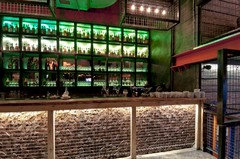
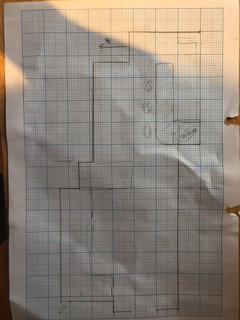
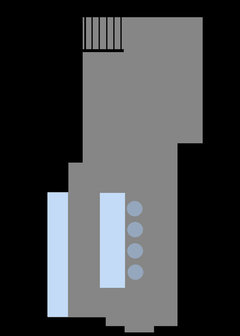
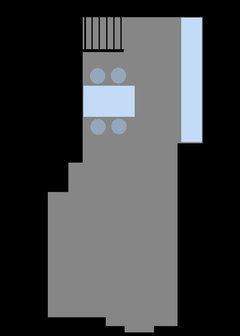


minnie101