What do I need to consider for built-in robes around a fireplace?
I am planning to put wardrobes on either side of the fireplace in my daughter's room (first pic) – I favour a modern look to contrast with the federation features in the room, so am choosing a flat profile with slimline black handles. ( a bit like the handle type in 2nd pic). One side will be for clothes the other for other storage. The first will have a shelf at the top, hanging space and drawers ( all inside), the second just shelves ( adjustable).I'm planning vivid white 2pac doors in satin as the other woodwork in the room is vivid white. I think the ceilings are 3.3 m, I was going to go for 2.5 m doors on the built ins. The walls are not square so the cabinet maker will use spaces. Is there anything else I should consider and do you thing the relative height of the doors and ceiling will look ok together? Does anyone have any photos of something similar that they can post ( most pics online are of shaker style doors). Thanks for any input.

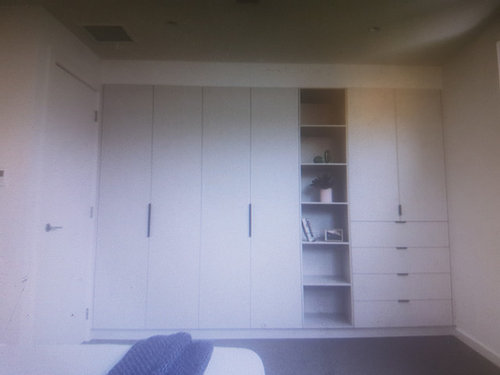
Comments (38)
JE C
Original Author4 years agoSorry that should have read "spacers " not spaces to be fitted where the walls are not square.
JE C
Original Author4 years agoHi - can anyone help? I need to chat to the cabinetmaker today so bumping this up. Thanks.
siriuskey
4 years agoHi JE C
If it was for my federation room I would use shaker doors on both sides with out the fancy moldings, import to make them match, colour and handles great. Does the room have picture rails, good luck
JE C thanked siriuskeyJE C
Original Author4 years agoThanks Siriuskey - no picture rails. I know Shakerstyle would look good, but it's just not my sort of look.But then maybe there is a reason that I can't find any pictures of what I had in mind...
Any other thoughts/photos anyone? Thanks.Paul Di Stefano Design
4 years agotricky to do full depth robes flanking a fireplace without making it all feel boxed in/squeezed and highlighting the depth difference. These spaces are better for shelves or shallower storage. Can you find a different position for the robe? In regards to style, contemporary can work well if it's super cleanly detailed as it will bring out the fireplace as a feature
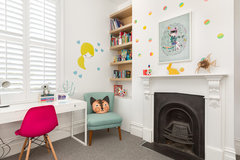 Terrace Refurbishment · More Info
Terrace Refurbishment · More InfoJE C
Original Author4 years agoThanks Paul. I found a great picture on Houzz and it has made me confident it can look good. But maybe it needs some drawers to break it up. My daughter doesn' t want shelves as she has decided to be a minimalist ( which I am encouraging) . This is really the only logical placw for the robe. If I have a drawer or 2 on each side at the bottom I think I need a different handle - or none. Thoughts anyone? Thanks
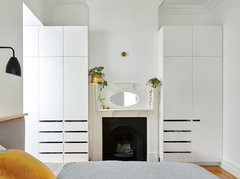 Fairfield Mini-Luxe Ensuite · More Info
Fairfield Mini-Luxe Ensuite · More Infosiriuskey
4 years agohave to agree with Paul it looks too boxed in.
Would you be able to build the wardrobe on the same side as and over the doorway?
JE C
Original Author4 years agooops I could but that wall is adjacent the fireplace wall so it would cut one of the alcoves in half.
Kate
4 years agoHi, I would not put drawers below the hanging rail. She will grow and need space for dresses and it’s not a wide robe. In the other robe consider drawers below standard bench ht, easier to access
JE C thanked Katejulie herbert
4 years agoHi JE C,
Love this seamless look also, I think it will look great and give the minimalist look your daughter is after.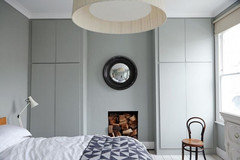 JE C thanked julie herbert
JE C thanked julie herbertJE C
Original Author4 years agoOh that's a nice photo! Yes I think it will look fine.
Siriuskey by the alcoves I was meaning the areas either side of the chimney breast ( not sure if thats the right word ).
Thanks everyone.
Paul Di Stefano Design
4 years agoJulie's image is completely different to JE C's. One looks integrated, the other looks forced - Julie's image works well due to the integrated full height cabinetry and architraving to the front of the robes giving the perception the room finishes at the cupboards (not beyond) and the fireplace is a recessed alcove with minimised detail
JE C thanked Paul Di Stefano DesignJE C
Original Author4 years agoYes, it is quite different but it has given me the confidence I needed in terms of going with flat profile rather than shaker. All good food for thought Paul thanks.
JE C
Original Author4 years agoNo worries- thats a great website . Also, its a good example of a robe that looks nicely fitted without going to the ceiling. ( I like the look of 'to the ceiling' but it does tend to make a small room look smaller, relative to the other sort.
JE C
Original Author4 years agoAlso, the cabinet maker used the term 'pencil round' - I presume meaning edges - do I want this? Thanks again for everyones input.
siriuskey
4 years agoThat's why things like picture rails help to bring the ceiling down, if you install one and build the robe up to it, and paint the wall and robe the same colour up to it, keeping the wall and ceiling above white.
JE C thanked siriuskeyJE C
Original Author4 years agoAlso - I noticed that in the link you just posted, the skirtings have been removed so that the robe abuts the chimney breast - will a cabinet maker be happy to remove skirtings typically? Also in a scenario where the space for the robe is unlikely to be perfectly "square" ( as in all the vertical planes are not actually perfectly vertical), how is that managed if there is no room for a spacer? thanks
siriuskey
4 years agoIt would be best to show the cabinet maker the link and if you click on one of the photos it will enlarge them all for better viewing., If you go to Bunnings you will be able to see MDF board with a pencil round edge . The only pieces of skirting that have been removed are the return so he shouldn't have a problem fitting everything, can he give you a detailed drawing?
JE C thanked siriuskeyJE C
Original Author4 years agoYes, just want to work out what I want before I explain it to him. Thanks
JE C
Original Author4 years agoI had a look at pencil round edges on the internet. Just wondering if they are a bit "curved to look contemporary? I wonder if that is the edge profile that woudl nnormally be used on contemporary flat profile wardrobe doors? Does anyone know? Thanks again.
siriuskey
4 years agolast modified: 4 years agoA visit to a wardrobe company showroom near you to look at profiles and actual robes could be a big help, take photos. Check out how the door fits to the carcasse, ie: leaves an edge or fully covers which is what I think you want
JE C thanked siriuskeylulu_q
4 years agoWould going back through the walls to recess the joinery work? The front of the cabinets could be either flush with or slightly behind the fireplace. Making them recede a bit would emphasise the fireplace and you could go all the way to the ceiling and have the cornice look very intentional. (Would look great with flat panels as it would basically just look like a wall.) Obviously depends on what is next door.
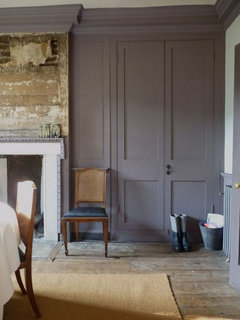 JE C thanked lulu_q
JE C thanked lulu_qJE C
Original Author4 years agoActually that looks great - but not an option in this case because of the layout of the adjacent room. Thanks.
Lisa Elliott Interior Design
4 years agoYou could consider custom joinery that actually looks freestanding - purposefully creating a gap from the edge of the fireplace surround to the wardrobe & on the wall side also. This would also mean that it really does not matter if the front of the cupboards do not align with the front of the fireplace. Adding a nicely detailed leg, and a feature handle (you can get some really unique Australian made ones these days) to give some visual interest to the otherwise minimal finishes. Keep it simple & classic so it ages with your child's taste and preferences. As an example, The Design Files recent article has an image of a cupboard in a lounge area, that could be adapted to two double door units on either side of the fireplace https://thedesignfiles.net/2019/10/interiors-house-p-cjh-studio/. Seems perfect for a child of any age, or even if you want to convert the room to a more 'grown up purpose' once they leave home ;-)
JE C thanked Lisa Elliott Interior DesignFeature Fire
4 years agoI assume that the existing fireplace is for decorative purposes and that you don't intend on lighting the fireplace
JE C thanked Feature Firealexa5013
4 years ago
This is what we did with robes either side of the fireplace in the master bedroom in our terrace. There is both hanging space and drawers behind the cupboard doors
dafmaria
4 years agoI have the same problem except on the rhs. of the fire recess, a built-in is not possible because the doorway is too near for a built in wardrobe. To be deep enough. What can I do to have enough wardrobe space for 2 people? In a bungalow.
Does this make sense?JE C
Original Author4 years agoHi - would it be possible to move the door? not cheap but sometimes the best option.
JE C
Original Author4 years agoCan you post the current room layout? You will get better suggestions then thanks.
dafmaria
4 years agoRhs too narrow for second wardrobe. Existing mirrored wardrobe is huge but takes up a hole wall behind the door, Leaving me with one wall to put my bed on western side. Am I weird ?, I don’t like my head on west side in bed either. Sash windows on the other. See if I can work my iPad to draw a plan later.


Sophie C.
4 years agoA great tip when renovating a period home is to go to some OFIs for some renovated period places. Robes around a fireplace are common & I've seen lots done well. If I find a good photo I'll share it :)


siriuskey