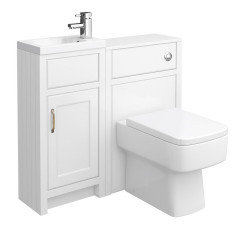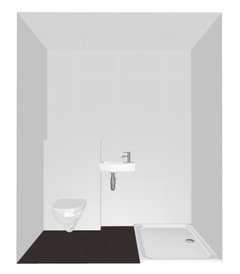Small en-suite - best layout
We are having our loft converted and our en-suite will be tiny - 1x2m. The door will open out into the bedroom and will go on one of the longer sides
Would love to get people’s tips and thoughts on good layout ideas, especially from anyone who has a similar bathroom size.
Thanks!
Comments (17)
Tani H-S
4 years agoCould you add a sketch with any windows in and where your plumbing would be?
Does the room have a sloped ceiling or any weird nooks?HU-263008917
Original Author4 years agoHi, thanks for your reply. This is the current plan (situated above the bathroom below)....no sloped ceiling or nooks, just a very small rectangle. I just want to make sure we go for the best layout - wondered if quadrant shower would be better, with bathroom door opposite?
At the moment, it looks like we have very little room to move....

Tani H-S
4 years agoSo 1m x 1.2 m would be a different shape to the drawing on there - has it changed since that plan?
A wc would stick out 600 approx so a 1.2 m room wouldnt allow for a shower
Is that definately the right size you have to work with?
Tani H-S
4 years agoThat’s a good size room to be fair.
I would go for the full 1m x 800 shower to the one side so you use up all that space.
Sink in front of the door and wc to the left as you have it now.
But move the wc as far over one side as possible so you have room for your laundry basket and storage. Slimline sink in front of you with storage as well.Then get a semi frameless bi-fold shower door that opens right to left so you enter near your door and you don’t have to walk past the sink.
If you are tight on entry door space (wall space - not necessarily for opening) then you can get a really narrow door ie around 20” (about 510mm) We had one made for our en suite.
Tani H-S
4 years agoIf you want more floor space in the middle of the room then you could also go for a small corner sink next to the wc OR push the WC towards the back wall and have the sink on the left wall side as you walk in.
Get some clever space saving units to give more space. Wall hung WC if possible or a shallow depth one (under 600 deep) or you could even have it on the back wall facing forward. Have a play around on some paper drawn to scaleEmma Kewley at Interior Folk
4 years agoHi I think you have chosen the best and really only layout for this space. My suggestions are to look at ways to make this space the most comfortable you can, think about a minimal shallow shower tray so there isn't a big step, with the shower screen door opening into the shower and a small wall hung vanity so you have more floor space. Think about the WC position, when you sit on the WC your knees don't want to bang on the sink so I think you have to keep it fairly central on the back wall. You can get space saving short projection WC's like the Villeroy and Boch O.novo. It looks like you have a window on that wall so making sure the WC fits under that and so on will make the space look fabulous and perfectly formed!
minnie101
4 years agoI think I'd go for a combined wc and sink, there are a number around. You'd probably need to push the basin side against the wall to allow for leg room and toilet roll holder. I would also consider electric UFH

HU-263008917
Original Author4 years agoThanks so much everyone....this is really helpful and reassuring!
HU-263008917
Original Author4 years agoHi again....I have attached my high-tech spec with an idea for an alternative layout. This is to scale and I’ve found these items already online.....what are your thoughts?
Thanks again, this is so helpful to get advice!

HU-263008917
Original Author4 years agoI should add in case unclear....loo and sink unit would be facing the door, shower would be facing the window
Jonathan
4 years agoI think you should sit on your own wc and see how much knee room you use and will therefore need in the new ensuite- your latest plan has likely less than 400mm knee space and this seems tight
rinked
4 years agolast modified: 4 years agoWhat size is the entire bedroom and will your wardrobe go in there too?
What size is the landing and could the bedroom door be moved?
The 2x1m bathroom size is internal?
Your loo needs at least 75cms width (and extra shallow for knee space), shower 75 too, that leaves 50cm width for a sink. Your sink should preferably be 30cms deep, as you'll need some place to stand (and get out of the shower). So 2x1 is possible, but very very tight. So.. Could you do without the loo?sarh123
4 years agoThe new plan does look tight. We had a similar room in the past and it worked really well with full width shower at one end, back to wall wc with shelving above taken out of the stud wall at the opposite end, then a small wall hung basin in the middle. It left enough floor space in the middle to make it feel spacious.



HU-263008917Original Author