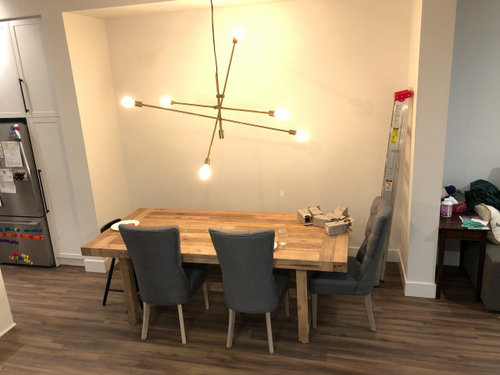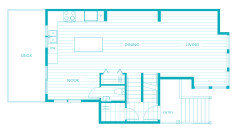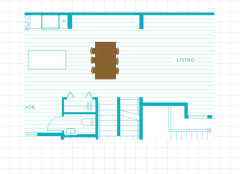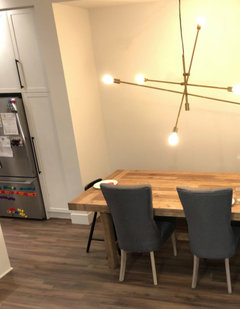grey vs beige chairs
just purchased a new dining set for our new home. I got the dark grey chairs and really like the contrast with the table, but I'm not sure they work with the gold light fixture. Should I got with a light beige colour instead?

The eventual plan for this space is a built in banquette with two slim bookshelves on the either side (up against the wall).
Comments (48)
marylut
4 years agoI think the upholstered chairs and primitive style table look fine with the light fixture, but I think you need a rug.
tarai thanked marylutCDR Design, LLC
4 years agolast modified: 4 years agoBefore you make a big mistake, would you mind re-thinking this?
The table appears to really block the entrance to the kitchen. Are there other options for location of the table? How many people do you need to seat? Can you show us other photos of the area? Thanks.
tarai thanked CDR Design, LLCPatricia Colwell Consulting
4 years agoPlease before you put a banquette there try getting in and out of it even without the bookcases IMO the gray works much better than beige for the chairs.I would not put a rug under that table you have no room for one the right size . Go get 2 more chairs only have them on the sides and then pull in some folding ones when you need more seats at the end. The room really can’t handle 6 chairs. Did you take the picture from up above?
tarai thanked Patricia Colwell Consulting- tarai thanked RedRyder
CDR Design, LLC
4 years agoAs far as beige chairs, I don't think beige chairs would work well with that table. Perhaps you meant cream? I'd need more info about you design goals and how the rest of the house looks.
tarai thanked CDR Design, LLCthinkdesignlive
4 years agoMaybe the table can turn the other way or a round would be better? I don’t think you have room for bookcases on the ends - post a plan and more photos if you want best advice. I know you are asking ‘Grey or Beige’ but we are warning you that the space needs thought before you even worry about that.
tarai thanked thinkdesignlivefelizlady
4 years agoThe very modern light fixture is quite large for the space, and when combined with the rustic table and more traditional chairs forms a trifecta of clashing elements.
tarai thanked felizladytarai
Original Author4 years agolast modified: 4 years agoHi all... here's a bit more information on the space:
1) floor plan (unfortunately without dimensions)

2) my sketch of the dining area (roughly to scale)
Two other things to note... this space has 10' ceilings! And we have to swing the light ~2' to place it over the tabletarai
Original Author4 years agolast modified: 4 years ago@highdesertowl, @RedRyder and @felizlady yes, I was also concerned the fixture might be a bit too big, but I am planning to hang it higher than where it's presently at.
tarai
Original Author4 years ago@CDR Design, LLC All good questions! I actually have a pretty good walkway into the kitchen, so at least that doesn't feel cramped. There are not really many other options for the dining table except further away from the wall, but I feel like that takes up more space in the house. Our family is 3, but we frequently have other people over, so having a bigger table is a plus for us. I hope the images above help!
tarai
Original Author4 years ago@Patricia Colwell Consulting I have 4 chairs, and a bench that is similar to the table top that I'm planning to use the banquette seat. You can't see it, because it's been behind the table. we've been trying to get in and out ;) the photo was taken from the stairs (a few steps up), which is why it appears to look down. I've added a sketch of my idea above.
tarai
Original Author4 years ago@thinkdesignlive, thanks for you thoughts! I really dislike round tables, and faced the other way, the table would stick out too far into the room. I posted my plan above. I know the bookcases will have to be small, and if they don't fit, so be it!
BeverlyFLADeziner
4 years agoShould have ordered the smaller size fixture from West Elm.

Most people want a back on a bench. I'd buy this and sand it to the right shade to go with your table and chairs/


This woven banquette might not be available.
 tarai thanked BeverlyFLADeziner
tarai thanked BeverlyFLADezinerInteriors by Daryl Wark
4 years agoHi Tarai,
You seem to have plenty of help with ideas. But I will leave my thoughts anyway. Yes the light fitting does look a bit big for the table and a little too low, (but may just be the angel the photo is taken from). I think 4 chairs may be a bit crowded, but again may be just the angel of photo. I like the idea of the book cased and the banquette seating but it may be hard to get in and out. If you dont have enough space at each end of the table. Book cases with say cupboards below are ideally 45cm, (18inches) deep and the book shelves that sit above the cupboards would normally sit at 30cm, (12inches) deep. If you were to just do the book shelves floor to ceiling with out cupboards below then just 12 inches deep may be ok and hope you to get out from the banquette at the sides.
Normally the depth of a banquette seat should be at least 60cm, (24 inches min) otherwise you may feel your perched on the seat and not deep enough to sit back comfortably or the back will feel to upright. Give this some thought. The grey fabric looks just fine with the brass finish ceiling pendant. Best of luck with all.
tarai thanked Interiors by Daryl Warksunshine_31
4 years agoLooking at the floor plan - what is the reason for putting the table up against the wall in the room? What is in the middle of the room? Can the table be turned the other way and moved out into the center of the dining room?
CDR Design, LLC
4 years agoI extrapolated your measurements, based upon standard widths like your stove and doorways. I concluded your dining room is about 10 x 13 feet. In your photo, it appears there is a wall between the dining room and kitchen?
Even so, unless there is information we do not have, you could fit a 6 foot table in there, plus add a full bookcase in the area where you wanted smaller ones.
What am I missing?
tarai
Original Author4 years ago@CDR Design, LLC and @sunshine_31, you're probably right that there is room to turn the table, but I decided not to go this way for a few reasons. 1) I like banquette seating, 2) I like having room for my daughter and dogs to run, and 3) I like not having to walk around a table all the time. In addition, the only way to enter this space is from the stairs, and having the table right there, feels less welcoming to me.
there's a slight alcove in the dining room... the wall extends ~2' into the main space.tarai
Original Author4 years ago@BeverlyFLADeziner I can certainly go back and get the smaller fixture :)
I should have been more clear about the banquette seating. Yes, I am planning to add a back (it's the top two long rectangles in the sketch); the current bench will just form the seat of the banquette. But those benches are lovely too.
tarai
Original Author4 years ago@Interiors by Daryl Wark thanks for your thoughts and the Information on the typical of the banquette seat! I'm getting a strong sense that the fixture is oversized, so I'll get a smaller one ;)
Most days I'll probably only have two chairs at the table, and pull out the other two when we have company.
I'm also worried about getting in and out, so right now we're doing lots of 'practicing' and trying it out before we actually build the bookcases. I don't think there will be room with cupboards, but bookcases would be great!
Interiors by Daryl Wark
4 years agoHI Tarai, Banquette definitely would look great. Yes the end chairs placed elsewhere when not needed a great idea. Either side of a buffet or side board is idea near by or even in a spare bedroom or at a desk. Best of luck.
CDR Design, LLC
4 years agoCould you please post a correct floor plan showing actual walls and/or more photos of the space? Thanks.
tarai
Original Author4 years ago@CDR Design, LLC im not sure what you’re looking for. The floorplan I posted above is correct. The thickest lines are the walls. I’ll post more photos tonight.
CDR Design, LLC
4 years agoIn your photo, I am seeing a wall (is that a wall?) in the left corner. In the floorplan, there is no wall between the kitchen and dining area.

tarai
Original Author4 years ago@CDR Design, LLC ah! That’s the island :)
here are two more photos taken from opposite ends. Please excuse the dinner mess.


CDR Design, LLC
4 years agoJust my opinion, but for the long run, I think the table would be better moved to be parallel with the island or how I show in my floor plan.
If you do go forward with this plan, if you can post an inspirational photo of what you’d like your room to look like, I can better guide you on the chairs.
Ksusha S
4 years agoI am not a pro but I see that :1) the lighting is quite big for the table.
- chairs are blah... looking like a grey mouse.
- Can't have a rug with a color, get chairs with a color with outdoor upholstery if you're scared of the kid. NOT grey please.
- put a painting on the wall. Get a chairs color from it.
- I would never Instal bookcases in that place.( people would feel uncomfortable seating there) feels like heaven falling on you .
tarai thanked Ksusha S- tarai thanked Adam
CDR Design, LLC
4 years agoWhen designing, think about an overall plan and planning for the future. I see a huge space in the living room for your daughter to play.
I'd have to see actual measurements, but if you line the table up with the island, you might be able to add storage units in that cove.
If you must add a banquette there, the table is already too large to slide back there. Adding the bookcases will make it impossible (at least from what I can see in the photo).4wales
4 years agoI agree with CDR Design. This looks too crowded and heavy. The table needs to be moved into the center (or close to center) of room and be turned. I understand you like banquettes, but this is not the right space for one. The alcove is nice feature, and should be treated as an accent wall with cool wallpaper, a bold color, or closed storage with bookshelves over.
thinkdesignlive
4 years agoI actually am in the banquette camp only if you go wall to wall with it (no bookcases) and do a fully upholstered back and seat (so comfortable would be key - I'd feel like I was in prison if it was wood). Also, you have to think about the wall getting abused if you do something without a back....
 Urban Sophisticate- Transitional Home in Wrigleyville · More Info
Urban Sophisticate- Transitional Home in Wrigleyville · More InfoYou might be able to get a wall to wall built in look with Ballard Designs banquette options - lots of fabrics to choose from:
tarai thanked thinkdesignlivetarai
Original Author4 years agoSo my inspiration for the banquette under the alcove comes from photos like this...



I'm ok dropping the bookcases, but I think the alcove would make a really nice space for cozy dinners with family and friends.tarai
Original Author4 years ago@thinkdesignlive thanks for the support. I'll take a look at those options :)
WestCoast Hopeful
4 years agoAbsolutely move table to be centred with island. Where it is looks awkward.
The chairs are fine and the light will be too at the right height.
At colour and depth with art and other details like plants.
CDR Design, LLC
4 years agoThe difference between those spaces and yours: the tables do not infringe on the bookcase areas. (I see you have now dropped the bookcase idea). Also, in 2 of the photos, the table is in a "deadend" space (a corner). So foot traffic is not walking around the table to get somewhere else. It is hard to tell in the third photo.
Please go ahead and do what you love. I am just pointing out the downside (and there is a downside and upside to almost every project). The downside here is that is drops foot-traffic from the areas where the frig is to the family room. The upside is that you love the idea of a banquette.
You might consider buying a bench with a back......that way, in the future, if you decide to move the table, your cost would be only to move the light fixture back.thinkdesignlive
4 years agolast modified: 4 years agoTarai - I'd argue those examples you posted (while pretty) show exactly how awkward the idea can be....I can not imagine squeezing into the side of the banquette areas in those (especially where they used a table with 4 legs - even more troublesome)...however, if you do keep your ends open and free and you do stay with a table without legs on the corners then the idea is much more doable. Just like at a restaurant, there are those that don't mind shuffling into the middle booth spot and there are those that lunge for the freestanding chairs :) my husband doesn't care so long as his back isn't to the entrance of the establishment. Maybe watching too many Sopranos episodes? :) Also, I'd argue that if you do go 'all in' on this idea then please just go ahead and move the light fixture. You can leave a white cap for the old location so a future owner (or you if and when you change your mind) can move it back. Good luck!
EDITED to add that I took a second look at your table and it falls into the camp of 'awkward with a banquette' - sorry. If you are really dead set on it then move the light, downsize the light, swap to a table with a center base, do a fully upholstered banquette that goes wall to wall with a back. Add you art and pillows....Then, you've got the cozy (and functional) space you are imagining.arcy_gw
4 years agolast modified: 4 years agoThe only way for that alcove to work for bench seating is if the table is for four or less. The walls + large table=no where for people to squeeze in. Your guests will appreciate a table that is round or oval. A sharp corner to the thigh or mid section is uninviting.
RedRyder
4 years agoLooking at your inspiration photos, I think they all look cramped and uncomfortable for any adult. Getting in and out will be difficult and force moving the table every time someone wants out. The idea of having the table parallel to the island makes sense. It seems like the light fixture is supposed to be there as well.
CDR Design, LLC
4 years agoThat alcove would make a wonderful wine, liquor, coffee bar and a great place to set a buffet or appetizers. Could serve as all of those things at various times
tarai
Original Author4 years agoThanks all. You've given me much to think about and I'm not planning to rush into any decisions :)
CDR Design, LLC
4 years agoGood idea. I would experiment with the table contiguous with the island. Then, place a console table in the inset and use it for appetizers, coffee bar, etc. See how you like it.
Danielle
4 years agoI have a table color close to yours and my chairs are gray. I love it! It breaks up the colors. (And my kitchen cabinets are white too) it all flows very well together!


highdesertowl