making the most of a 5x7 bathroom layout?
Anna M
3 years ago
Featured Answer
Sort by:Oldest
Comments (24)
Jennifer Wolf
3 years agothinkdesignlive
3 years agothinkdesignlive
3 years agothinkdesignlive
3 years agothinkdesignlive
3 years agoAnna M
3 years agothinkdesignlive
3 years agothinkdesignlive
3 years agoAnna M
3 years agokatinparadise
3 years agothinkdesignlive
3 years agoAnna M
3 years agoKathleen
3 years agoTodd Black
3 years agoAltair
3 years ago
Sponsored
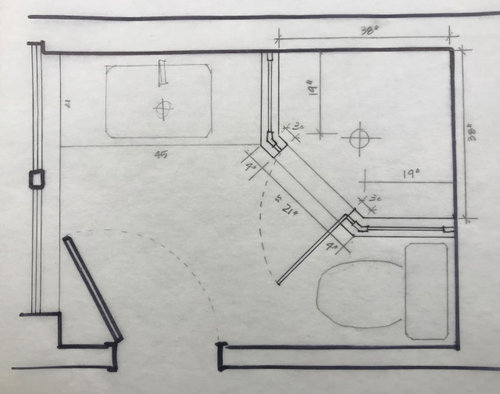
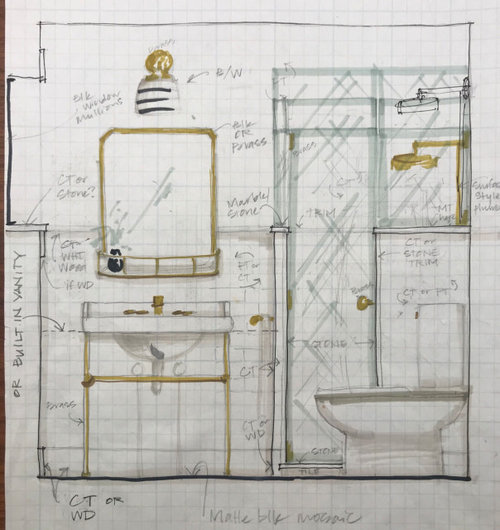
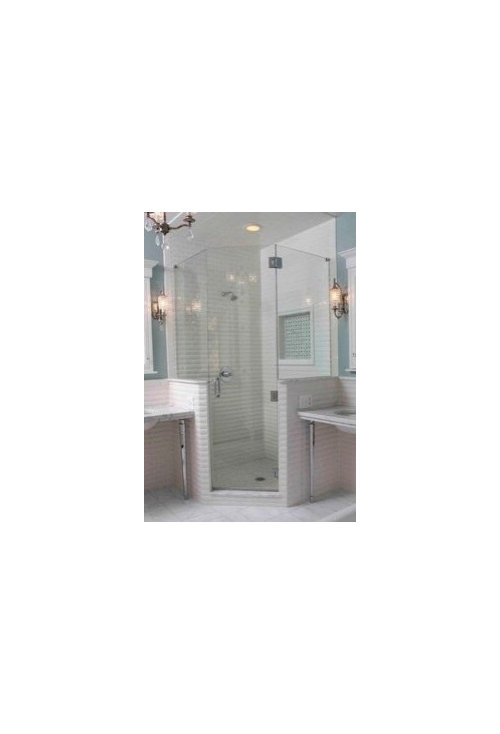

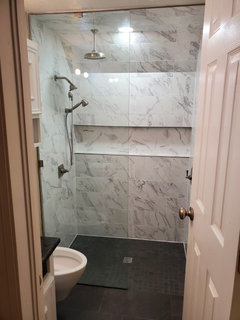
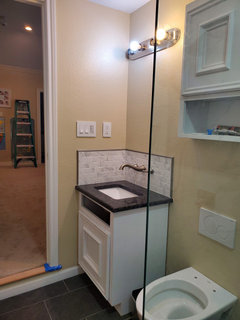
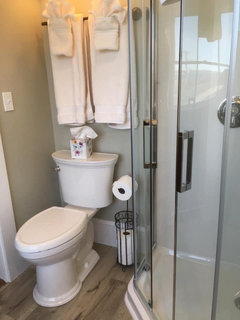

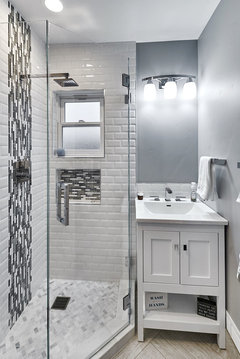
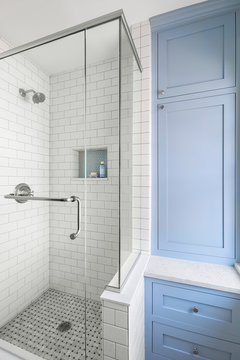
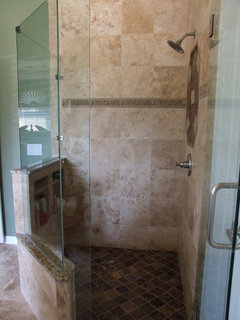
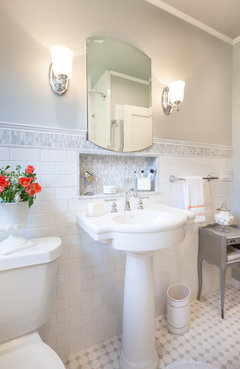
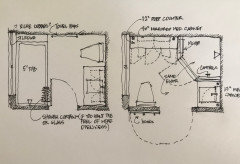

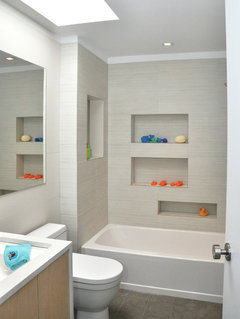


felizlady