Is it possible to install a dishwasher into an existing cabinet?
Please forgive me if this is blindingly obvious, but I'm a non-handy millennial first time home owner suffering from an acute lack of dishwasher.
We bought our flat earlier this year. It had a freshly done kitchen, perfect except for a lack of dishwasher. I've had enough and it's time to do something, but I have no idea where to start.
We've decided that we can sacrifice this cabinet next to the oven. In terms of measurements, it looks like if we remove this base cabinet a dishwasher would fit perfectly. Apparently this kitchen is from Howdens, and I'm assuming it's flatpack.
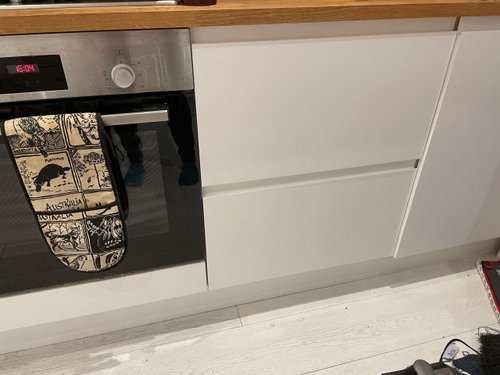
So I have.... so many questions.
1) Can we install a dishwasher next to an oven? A preliminary Google suggests so, but this may be wishful thinking on my part.
2) Is it even possible to remove an existing base cabinet without removing the worktop? The drawer unit fronts are 60cm, suggesting that the overall space is big enough for a full size dishwasher. The interior of the cabinet is roughly 55cm wide, which is too small for a full sized dishwasher, too big for a compact. It's an L shaped kitchen, and the sink is on the other end of the L, so the plumbing is quite nearby.
3) WHO DO I CALL?! Do I call Howdens? Do I need a builder to retrofit the cabinetry, and a plumber to install the dishwasher? We're in South East London, if it helps.
I am really hoping that this is possible, handwashing dishes with a young child and a full time job is getting really old.
Comments (23)
Sonia
3 years agoWe were all newbies once, so not a silly question at all. I couldn’t be without my dishwasher! I think there are carcasses and doors specifically for dishwashers. Mine is integrated so gives a clean finish. One of the Houzz members, Daisy, has a lot of kitchen knowledge so hopefully she will see your post 🤞
Rachael Kendrick thanked Soniapjdklm
3 years agoHi - Daisy brought up excellent points about the plumbing. Your simplest retrofit option will be putting the dishwasher next to the sink...hopefully you have a 60cm cabinet directly to either side? If so, you can then swap around the contents, shelving, drawer runners etc with the 60cm one by the oven. After all a 60cm carcass is a 60cm carcass. But if not, at least make sure the dishwasher goes on the same side of the kitchen as your sink. Howdens kitchen units have a service void behind them so you will be able to run the plumbing.
Rachael Kendrick
Original Author3 years agolast modified: 3 years agoUnfortunately on the other side of the oven there's this really awkward combination of a narrow pull out shelf and a smaller cabinet. If I measure from the corner of that weird moulded corner piece to the edge of the pull out shelf its only about 59cm or so, and I'd need to find a solution for the weird moulded corner piece. It is right next to the sink, tho
Rachael Kendrick
Original Author3 years ago
Sorry! I was posting on my phone and I don't think it uploaded properly.
Daisy England
3 years agolast modified: 3 years agoSo is that corner unit an L shaped unit? Therefore is the corner post attached to one of the doors?
Rachael Kendrick
Original Author3 years agolast modified: 3 years agoYes, it's the corner of the L shaped unit, and the door hinges from the moulded corner post. That corner cabinet is actually huge - it extends to the back of the corner with a swing out shelf installed - so I think that the cabinet would have to be cut down somehow rather than removed. It's doing my head in thinking about how to retrofit this corner, while the drawer unit on the other side is the perfect size.
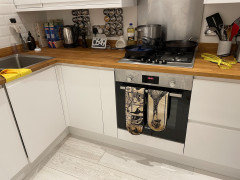
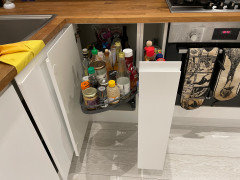
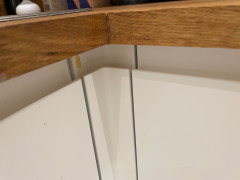
Rachael Kendrick
Original Author3 years agoI know, that's why I was hoping to use the drawer unit. But it sounds like that's a bad idea in terms of plumbing?
Phil Scott
3 years agoWhat about the cupboard to the left of the sink - how wide is that and could it be swapped?
E D
3 years agolast modified: 3 years agoI guess replacing the washing machine with the dishwasher would be ideal.
Can you perhaps make space in the bathroom for the washing machine?
Rachael Kendrick
Original Author3 years agoOur bathroom is quite small so it's not possible to install a plug socket 3 metres away from the bath, which I believe is the legal requirement. This is turning out to be quite complicated!
C D
3 years agoCould you reorganise the cupboard under the sink and install a mini/half dishwasher?
Or even a mini counter top dishwasher?
those are great if your household is only 2-3 peoples as capacity is limited.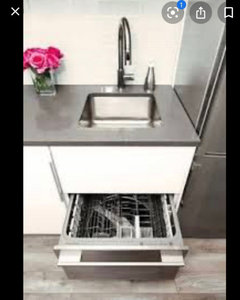
Rachael Kendrick
Original Author3 years agoThis is all starting to sound intimidatingly complicated! Is it really that inadvisable to use the existing drawer cabinet and run the plumbing behind the oven - someone mentioned that all Howdens kitchens have a utility void, so hopefully it's doable? Or retrofit those two corner cabinets? I just want a big, proper dishwasher, and I'm happy to sacrifice as many cabinets as it takes.
Daisy England
3 years agolast modified: 3 years agoGet a plumber out. Tell him what you want to do. Many plumbers have building experience too. He should be able to investigate, see if you have sufficient space behind the oven for pipework and waste and quote you. Someone with good kitchen fitting experience would be able to re-use the 2 drawer fascias and attach them to the front of an integral dishwasher. It’s normally a full height door but as you already have the drawer fascias it can be done by experienced people.
A 600mm wide dishwasher normally works out as cheap/or cheaper than a 450mm which I think is restricted on space. Stick to the 600 size.
Rachael Kendrick thanked Daisy EnglandLifestyle Kitchens
3 years agolast modified: 3 years agoHi
A kitchen fitter will be able to do this for you, Howdens may be able to advise you of one or have a look on the ikbbi website and ring round. It'll be a bit fiddly but not impossible to do and assuming that the cabinet to the right of the drawers is not an integrated appliance, if it is then its not possible as you'd need a support panel for the worktop and you don't have the room.
I'd suggest an integrated dishwasher but what ever you chose make sure that it can pump the waste water to about 3m away and don't get one with an anti flood device as these are supposed to be fitted vertically and you won't be able to do this, get a long 1.8-2.4m washing machine water feed hose and about 2-3m of washing machine waste hose, connectors and jubilee clips (the connectors may have a reverse thread on them and I used to use plenty of silicon and jubilee clips when i used to make extended waste hoses when i was fitting) avoid the thin flexible concertina extending hoses as these can split. All these available from a plumbers merchant or your kitchen fitter will get/have them.
First remove the plinth then the drawer unit will have to come out, this should have slip brackets fixing the worktop down as it looks like wooden tops, wind the legs in and then the fiddly bit may be the unit also been bracketed to the wall so a bit of brute force may be required to remove. keep the drawer fronts for later.
The kitchen fitter will then get the dishwasher ready, change the cold fill hose for the longer one (can't do this if the hose has the anti flood though, you'd have just extend it which is bit crap) and extend the waste hose and feed the hoses in the plinth space under the units, slide the dishwasher into place, pull the longer hoses round and feed them into the sink cupboard and connect them to the waste via a spigot (may need to change your waste for a twin spigot waste kit) and if you have a washing machine valve for your washing machine use a brass splitter (plastic ones can break) or he might have to fit an extra valve. For the power he might have to run an extension and plug in under the plinth if there isn't a socket in an adjoining unit.
For the integrated facia you can use the 2 drawer fronts you have already, bit fiddly but can be done, check for any leaks and do a wash cycle, then refit the plinth.
Easily done in a day for a half decent kitchen fitter or for a competant diy'er and not complicated, the plumbing will all run under the units so no need to disturb any other units apart from the sink unit for the connections, probably the hardest bit might be getting the power there.
Christian Meikle
3 years agoIt’s a single oven. There shouldn’t be any difficulty running the dishwasher pipes underneath it.
pjdklm
3 years agoI concur with Christian and think that putting it to the right of the stove is the best layout for your kitchen. The corner is untenable...think of trying to load it with the door down! Talk to your plumber and see if you can swap the washer into the intended dishwasher slot, as it would be ideal to have the dishwasher next to your sink. But if you can’t, so be it; it will still be incredible to have a dishwasher in your kitchen.
Ann Jones
3 years agoHi Rachael, just a thought do you have a garage? and if so would it be possible to put your washing machine in there then put your dishwasher in the space left which has got electrics and plumbing necessary. Fingers crossed for you.
OnePlan
3 years agoAre there any other drawers in the kitchen if you remove these ? What’s the impact of the DW is open here ? Might it be sensible to put the WM there [next to oven ] and put DW where WM is instead ?
AMB
3 years agoSorry if this has already been suggested...Is there space to fit the dishwasher under the draining board of the sink/to the left of the sink? That way you can reattach the full height cupboard door at use all the water and waste plumbing already in for the sink.


Daisy England