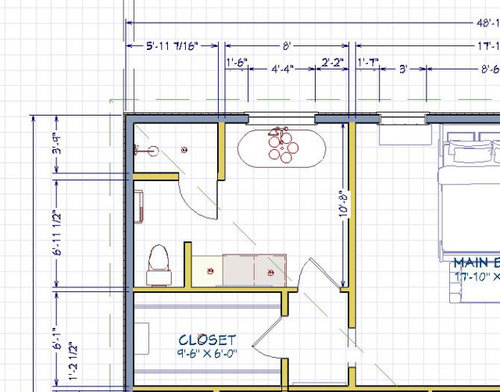10 x 12 Bathroom Layout
rbwill504
3 years ago
last modified: 3 years ago
Sponsored
Hi All,
We're currently in the process of designing our new home. The primary suite will have his/hers bathrooms. The proposed layout for the "hers" bath is pictured. I would love to have a larger shower but am a bit stumped on layout. I would love any suggestions you have. Note: the closet space can be reconfigured as well.
Thanks in advance!

Houzz uses cookies and similar technologies to personalise my experience, serve me relevant content, and improve Houzz products and services. By clicking ‘Accept’ I agree to this, as further described in the Houzz Cookie Policy. I can reject non-essential cookies by clicking ‘Manage Preferences’.
Mark Bischak, Architect
PPF.
rbwill504Original Author
Mark Bischak, Architect
AJCN
rbwill504Original Author
rbwill504Original Author
Mark Bischak, Architect
Avant Garde, LLC
AJCN
MDLN
Mark Bischak, Architect
rbwill504Original Author
3onthetree
rbwill504Original Author
rbwill504Original Author