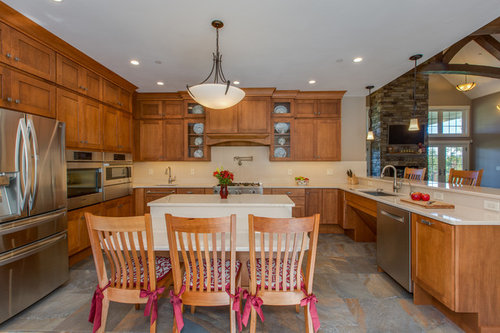Question about prep sink beside stovetop.
Jan Bauer
11 months ago
Sponsored

Houzz uses cookies and similar technologies to personalise my experience, serve me relevant content, and improve Houzz products and services. By clicking ‘Accept’ I agree to this, as further described in the Houzz Cookie Policy. I can reject non-essential cookies by clicking ‘Manage Preferences’.


Norfolk Kitchen & Bath
Jan BauerOriginal Author
Norfolk Kitchen & Bath
Norfolk Kitchen & Bath
Jan BauerOriginal Author