1920 house: Before and After kitchen - long! Lots of pics!
Warning: long! This was a project! We have a 1920 colonial. Last major kitchen reno was in 1920. In 2003, we were fortunate that the previous previous owners put on an addition and added an island and replaced a formica banquette with a pantry wall. We moved in 11 years ago, and my first goal was to redo the kitchen! Obviously that didn't happen but no regrets - it worked out beautifully.
I am very very grateful to Houzz for all the passive and active advice. @M Miller picked out my faucet and @HU-918119203 was doing a similar-ish reno on an old house too, and that I'm grateful to both of you for the sage advice. @Kendrah had the brilliant suggestion to paint the walls decorator's white - color of the cabinets - this was SO SMART - it all looks so cohesive and the white in the north-facing kitchen looks gorgeous, and also in the room off the kitchen - kind of a keeping/sitting room - which is west and south facing. I agonized over the mix of whites which as you all know is a huge thing on Houzz - but the white of the cabinets + marble counters + marble backsplash is just stunning and it does not feel antiseptic or like an operating room!
I did a ton of research - interviewed many contractors and cabinet people - and although this was very time-consuming, it was totally worth it as each person had some nugget of input that we used - for example, in the 1980 reno, they stripped three of the doorways of the original molding, so we had a finish carpenter match the original molding in the house and redo those doorways. We changed the layout by swapping the fridge and stove to get the stove on an exterior wall for venting and to have the fridge open better. I put pullout pantries on either side of the fridge which is amazing for when I'm baking on the island. We had a large faux bay window which I couldn't stand, and replaced that with the max size possible Marvin window. The bay sucked out so much light, and we have much more light now, even though the window is smaller overall. We were able to remove all the soffits except the one that was originally where the house ended - now that it's white it just blends in. We wrapped the cabinets around an empty wall and had that space designed for my gazillion cookbooks. Antique white oak floors were stripped and finished in a satin water-based clear finish - no stain. We are in LOVE with them - they turned out beautifully.
If you live in MA, feel free to DM for specific vendors and/or budget. Materials: honed White Olympian Danby marble from VT, custom cabinets in decorator's white and black pepper, appliances are F-P fridge, Cafe double oven range, and Bosch 800-series paneled dishwasher. Pulls are Emtek Westridge in satin brass and knobs are Paxton - got the idea from @Cheryl BKaun so THANK YOU! Pendants which I love love love are from Olde Brick Lighting. Backsplash is to die for - it's bespoke to the trade 2x8 marble. It has a pillowy-cut and is honed. Faucet, soap dispenser, and disposal air button are from Hansgrohe, Talis line, polished nickel. I hired an interior decorate initially but that didn't work out - I ended up designing it 100% myself - but I did hire a kitchen designer thanks to Houzz and that was so so helpful. Between her and my cabinet person, and my own ideas, it was heavenly and efficient with a very effective layout.
Things I love - the walnut in the back of the glass cabinets that reflects the walnut floating shelves and the walnut counter stools (and the antique furniture around our house). I LOVE my pullout to the left of the range that holds knives and large utensils. I agonized over the design for the pantry wall and worried about not having it all drawers - but this was absolutely the right choice for me - a mix of drawers and pull outs. I LOVE my docking drawer! Everyone puts their phones in there at night to charge. I have three appliance garages for toaster, microwave, Cuisinart food processor, and Nespresso maker - love that nothing is on the counters. Honestly, I love every single detail and all of it was intentional which feels wonderful. It was worth the effort, time, expense, and wait.
@robinmdc had the genius suggestion for the water cooler which was a HUGE help. I had posted here about surviving the reno - surprisingly there was little dust until the floors, and we sealed off the rest of the house so it wasn't major. Total time was 3 months, a couple of weeks longer than estimated due to slight delays with subs and cabinets - nothing major.
ETA: got a rear drain single basin sink from Create Good Sinks and we love it - it's so deep that when I sit at the island that I can't see any dishes!
Please ask any questions! I am VERY grateful for all the help I received, and would love to pay it forward.
Before:
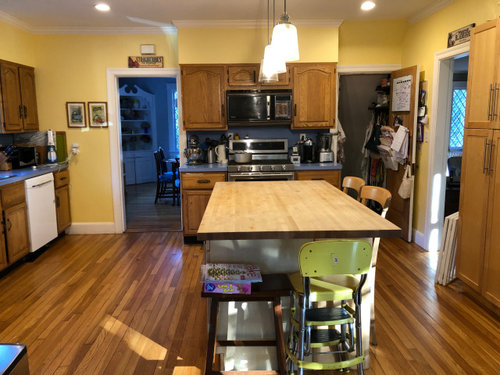
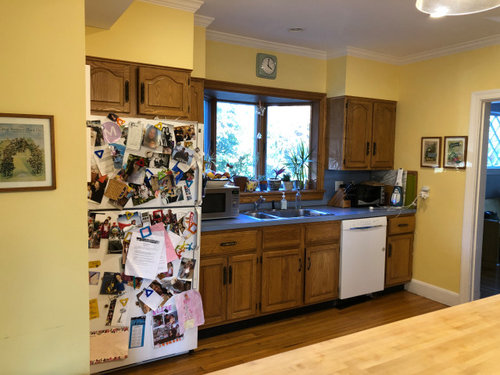
After:
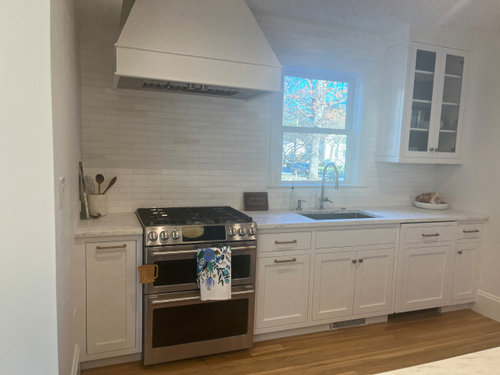
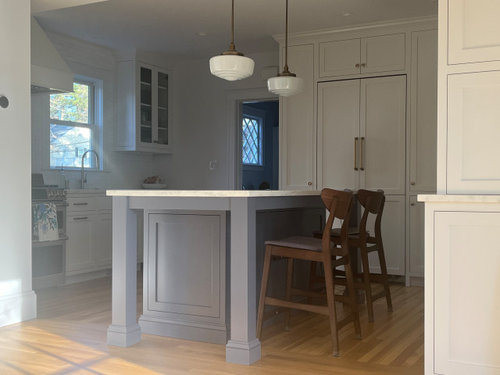


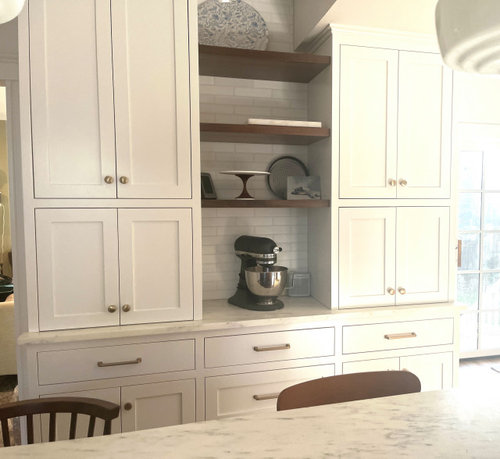
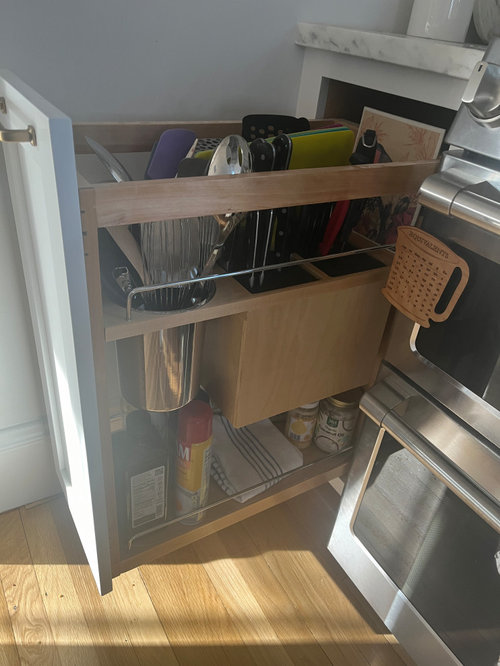
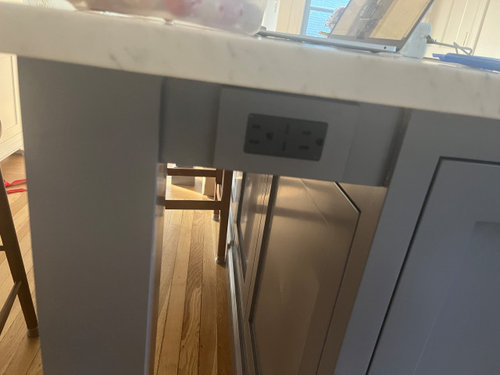
Comments (27)
- Sally T thanked cpartist
Cheryl BKaun
4 months ago@sallyT Stunning renovation! Congrats. Glad the hardware worked out so fabulously. I used it in my kitchen reno as well. Hope you are enjoying your beautiful new space. Happy Holidays!
Sally T thanked Cheryl BKaunSally T
Original Author4 months ago@Rho Dodendron - see first after pic - right to the right of the sink! It is paneled.
- Sally T thanked chicagoans
- Sally T thanked FrameMyMirror
arcy_gw
3 months agoYour kitchen would be beautiful in any color. Love the casings and profiles of everything. A 1920s home deserves a classic kitchen. Lucky you!!
Sally T thanked arcy_gw- Sally T thanked Kendrah
Sally T
Original Author3 months ago@Kendrah - you are the absolute BEST. I cannot tell you how much I love the paint color of Decorator's white with the same cabinet color, and you are a genius to suggest it. Just hosted friends last night who were raving over the paint color, and I gave you all the credit!!
Norwood Architects
2 months agoLove the wrap around cabinetry and the large bookcase for your cookbooks.
Sally T thanked Norwood ArchitectsHU-918119203
2 months agoCongrats!! It looks great. Particularly love the bookcase integration, the Kitchenaid nook, the chef's tools pullout, and the smart way you handled varying ceiling heights. Oh, and the dogs!
Sally T thanked HU-918119203Sally T
Original Author2 months agothanks everyone! I love and appreciate all your feedback. I learned so much from Houzzers over the years, and it felt vulnerable to post my own project but wanted to give back and potentially help anyone!
Thanks @HU-918119203! They aren't actually different ceiling heights, but there's a soffit between the bookshelf room and kitchen that contains a LVL, HVAC, and plumbing, so it looks different.
We got new stools so I'm adding a photo of what they look like from the sink wall facing the shelves - love them so much - same walnut as shelves and back of cabinet with glass doors
.
- Sally T thanked OTM Designs & Remodeling Inc.
- Sally T thanked McGuire + Co. Kitchen & Bath
lmckuin
25 days agoWonderful transformation! I particularly love your dog’s cute look up at the camera!
Sally T thanked lmckuinSally T
Original Author25 days ago@Kendrah - THANK YOU. That is absolutely the nicest and most thoughtful comment that I have ever received, online or in-person, about my kitchen! I did it all myself (with structural help from cabinet person/kd and heavy lifting from Houzzers like yourself) and your comments mean so, so much to me. Alot of it was a leap of faith that it would work out!
@lmckuin - our dog LOVES the new kitchen! thank you!
Kendrah