9 Houses Around the World Demonstrate Wood's Versatility
These innovative, modern structures prove that good, old-fashioned timber is branching out as the material of the future
The interest in contemporary wooden houses is growing stronger worldwide. The fact that wood can be locally sourced or recycled, so can be part of a sustainable society; the relative ease of modular production; and a wooden building’s ability to blend into nature are all factors contributing to the material’s increasing popularity. After all, people have lived close to trees since ancient times, and have used wood to build houses all around the world.
With its organic warmth, inherent feeling of softness, and many eco-friendly properties, including the ability to provide thermal insulation and thermal storage as well as humidity control, wood is the ideal construction material for the future. Here are nine examples of wooden buildings that could turn over a new leaf in the history of architecture.
(Editor’s Note: Unfortunately for us in Singapore, timber structures are not allowed by law, says National University of Singapore professor and practising architect Richard Ho. He adds that wood used as cladding is allowed, if you’re just going for the look.)
With its organic warmth, inherent feeling of softness, and many eco-friendly properties, including the ability to provide thermal insulation and thermal storage as well as humidity control, wood is the ideal construction material for the future. Here are nine examples of wooden buildings that could turn over a new leaf in the history of architecture.
(Editor’s Note: Unfortunately for us in Singapore, timber structures are not allowed by law, says National University of Singapore professor and practising architect Richard Ho. He adds that wood used as cladding is allowed, if you’re just going for the look.)
Why wood?
Wood and its properties are used in a natural way to create this innovative house. Since the walls, roof and second-level floor are all constructed out of 12cm-thick lumber normally used for structural elements, such as columns, joists and beams, the house is much stronger structurally and is more fire-resistant than conventionally built wooden houses.
Since just enough heat is stored in the thick walls, roof and floor, the house stays at a comfortable temperature throughout the year. The architect’s mother, who lives in the house, says she has “never felt either extremely cold or extremely hot”. The timber is left unfinished, except for termite treatment, making future reuse easy after partial demolition, and the environmental impact low upon disposal.
Wood and its properties are used in a natural way to create this innovative house. Since the walls, roof and second-level floor are all constructed out of 12cm-thick lumber normally used for structural elements, such as columns, joists and beams, the house is much stronger structurally and is more fire-resistant than conventionally built wooden houses.
Since just enough heat is stored in the thick walls, roof and floor, the house stays at a comfortable temperature throughout the year. The architect’s mother, who lives in the house, says she has “never felt either extremely cold or extremely hot”. The timber is left unfinished, except for termite treatment, making future reuse easy after partial demolition, and the environmental impact low upon disposal.
The house contains three times the amount of timber typically used in a conventional house, but all of it is dead stock with low market value. Part of the interior wall, for example, is built with low-cost, visually irregular stud material with cracks and rounded corners, but the irregularity is what adds character to the walls.
“Due to a lumber market that gives preference to standardised products, as well as the fact that consumers generally favour lumber that looks good, a whole lot of wood doesn’t get used,” Amino says. “We bought this lumber directly from the mill, so our money goes straight to the people working at the mill and in the forest.”
View more of this home
“Due to a lumber market that gives preference to standardised products, as well as the fact that consumers generally favour lumber that looks good, a whole lot of wood doesn’t get used,” Amino says. “We bought this lumber directly from the mill, so our money goes straight to the people working at the mill and in the forest.”
View more of this home
2. All-Wood Multi-Story Block in Sweden
Location: Sundbyberg, Stockholm, Sweden
Architect: Gert Wingårdh
Builder: Folkhem
Main strengths: Speedy, modular construction method; it takes just one minute for Sweden to grow the amount of timber used in the building
Strandparken in Sundbyberg, just outside Stockholm, is Sweden’s largest wooden structure today. The eight-story building was designed by renowned architect Gert Wingårdh and constructed in modules by Folkhem, a leading building company that focuses on all-wood buildings, from structures to interior finishes to façades.
The company considers wood to be the only material suitable for an ecologically sustainable future, as city populations expand and the building boom continues unabated in Stockholm and its surrounding areas.
Location: Sundbyberg, Stockholm, Sweden
Architect: Gert Wingårdh
Builder: Folkhem
Main strengths: Speedy, modular construction method; it takes just one minute for Sweden to grow the amount of timber used in the building
Strandparken in Sundbyberg, just outside Stockholm, is Sweden’s largest wooden structure today. The eight-story building was designed by renowned architect Gert Wingårdh and constructed in modules by Folkhem, a leading building company that focuses on all-wood buildings, from structures to interior finishes to façades.
The company considers wood to be the only material suitable for an ecologically sustainable future, as city populations expand and the building boom continues unabated in Stockholm and its surrounding areas.
Why wood?
“Quite simply, wood is the best building material there is,” says Sandra Frank, marketing director at Folkhem. “Living in a wooden house is healthy, and wood creates a warm, welcoming feeling. The acoustics are great, and you know you’re contributing to a sustainable future.”
The fact that Sweden has a long history of building with wood, as the material is plentiful in the country, may come as no surprise, but what many people don’t realise is that a ban on building wooden structures more than two storeys high was enforced in the 19th century due to many fires plaguing wooden buildings. It wasn’t until 1994 (when Sweden joined the EU) that the ban was lifted and all-wood structures were reintroduced (as long as they meet the requirements in areas such as fire resistance).
Today, Swedish architects are pushing the boundaries of what can be built out of wood, with even higher, bigger and bolder buildings.
“Quite simply, wood is the best building material there is,” says Sandra Frank, marketing director at Folkhem. “Living in a wooden house is healthy, and wood creates a warm, welcoming feeling. The acoustics are great, and you know you’re contributing to a sustainable future.”
The fact that Sweden has a long history of building with wood, as the material is plentiful in the country, may come as no surprise, but what many people don’t realise is that a ban on building wooden structures more than two storeys high was enforced in the 19th century due to many fires plaguing wooden buildings. It wasn’t until 1994 (when Sweden joined the EU) that the ban was lifted and all-wood structures were reintroduced (as long as they meet the requirements in areas such as fire resistance).
Today, Swedish architects are pushing the boundaries of what can be built out of wood, with even higher, bigger and bolder buildings.
“We have gathered an amazing array of facts about why we think building with wood is the future. One of the most compelling is the growth rate of Swedish wood today. It takes one minute to regrow all the material used in the eight-story house. One minute!” Frank says.
Folkhem is now proposing to build 6,000 homes before 2024. The company has commissioned well-known architects to create proposals for structures that are stunning to look at and comfortable to live in.
“One of our main aims is to reduce the amount of carbon dioxide released during the building process. If we build 6,000 homes in wood instead of concrete, we will save 600,000 tons of carbon dioxide,” Frank says.
Watch a video about the Strandparken project and Folkhem
“One of our main aims is to reduce the amount of carbon dioxide released during the building process. If we build 6,000 homes in wood instead of concrete, we will save 600,000 tons of carbon dioxide,” Frank says.
Watch a video about the Strandparken project and Folkhem
3. Beautifully Crafted Cottage in Scotland
Location: Dumfries & Galloway, Scotland
Architect: Sam Booth of Echo Living
Main strengths: Modular construction method with a bespoke, almost handmade feel
Operating entirely off-grid, with solar panels and huge amounts of insulation as its secret weapon, the Brockloch Bothy is a house with plenty of light and warm spaces, and is designed to make the most of its minimal square footage.
The interior is finished with 27mm-thick cross-laminated spruce panels imported from Italy, which comes in 5 metre-by-2.05-metre sheets that allow an entire wall to be built out of a single sheet.
Location: Dumfries & Galloway, Scotland
Architect: Sam Booth of Echo Living
Main strengths: Modular construction method with a bespoke, almost handmade feel
Operating entirely off-grid, with solar panels and huge amounts of insulation as its secret weapon, the Brockloch Bothy is a house with plenty of light and warm spaces, and is designed to make the most of its minimal square footage.
The interior is finished with 27mm-thick cross-laminated spruce panels imported from Italy, which comes in 5 metre-by-2.05-metre sheets that allow an entire wall to be built out of a single sheet.
Why wood?
The design firm prefabricated the building in the workshop, and delivered the finished cottage to the site. This allowed for a finer finish more akin to cabinet-making than traditional wooden buildings built on site.
The exterior was finished with panels made from local Scottish larch boards fitted onto the building in alternating vertical and horizontal patterns, accentuating the modular nature of the structure.
The design firm prefabricated the building in the workshop, and delivered the finished cottage to the site. This allowed for a finer finish more akin to cabinet-making than traditional wooden buildings built on site.
The exterior was finished with panels made from local Scottish larch boards fitted onto the building in alternating vertical and horizontal patterns, accentuating the modular nature of the structure.
“The interior finished in wood creates a feeling of warmth and has a soothing, tactile quality unmatched by standard plaster walls,” says architect Sam Booth. “Wood also has the ability to regulate the humidity of the interior space and to store heat through its thermal mass, creating an environment that’s more evenly heated.
“Because of my background in furniture-making and as a creator of wooden objects, I see Echo’s projects more as pieces of furniture placed on a landscape that people happen to live in, rather than conventional buildings,” he says.
See more photos of this cottage, or “bothy”
“Because of my background in furniture-making and as a creator of wooden objects, I see Echo’s projects more as pieces of furniture placed on a landscape that people happen to live in, rather than conventional buildings,” he says.
See more photos of this cottage, or “bothy”
4. Relaxed Larch-Clad Home for Urban Downsizers in Germany
Location: Wandlitz, near Berlin, Germany
Architect: 2D+ Architekten
Main strengths: Integrated furniture and storage designed by the architects along with the building
The owners, who had previously lived in a 200-square-metre apartment in Berlin, wanted to leave living in the urban area and live on the countryside, but with all the comforts that come with a brand-new home. To fulfil their wishes, the architects created the house like a big piece of furniture, with plenty of storage built into the walls. Except for one table and two sofas, there was no need for the owners to bring any furniture at moving-in time.
Incorporating a fireplace, a sauna with a window overlooking the garden, and a custom-made kitchen, the owners could keep their urban lifestyle.
Location: Wandlitz, near Berlin, Germany
Architect: 2D+ Architekten
Main strengths: Integrated furniture and storage designed by the architects along with the building
The owners, who had previously lived in a 200-square-metre apartment in Berlin, wanted to leave living in the urban area and live on the countryside, but with all the comforts that come with a brand-new home. To fulfil their wishes, the architects created the house like a big piece of furniture, with plenty of storage built into the walls. Except for one table and two sofas, there was no need for the owners to bring any furniture at moving-in time.
Incorporating a fireplace, a sauna with a window overlooking the garden, and a custom-made kitchen, the owners could keep their urban lifestyle.
Why wood?
The house is built entirely of wood, with a timber frame construction finished in larch. Even the insulation is made of wood (wood fibre insulation). The built-in furniture is finished with limed oak wood veneers.
The house is built entirely of wood, with a timber frame construction finished in larch. Even the insulation is made of wood (wood fibre insulation). The built-in furniture is finished with limed oak wood veneers.
“We had to deal with an ambitious space requirement on a small plot. At the same time, we didn’t want to make rooms that felt small and cramped, so we used wood to achieve a relaxed feel,” says Markus Bonauer, one of the two architects who designed the building.
“You could say we tried to think of a wooden property in a holistic way. The house is made entirely of wood inside and out. The structure is wood, it’s insulated with wood, and it’s finished with wood. We basically left all the wood untreated – we just oiled and whitewashed it. That way, it’s completely compostable.”
View more of this all-wood house
“You could say we tried to think of a wooden property in a holistic way. The house is made entirely of wood inside and out. The structure is wood, it’s insulated with wood, and it’s finished with wood. We basically left all the wood untreated – we just oiled and whitewashed it. That way, it’s completely compostable.”
View more of this all-wood house
5. Domed Weekend Retreat in Russia
Location: Zelenograd area, an hour north of Moscow, Russia
Project creator: Skydom company
Main strength: Supreme ability to carry heavy snow loads thanks to the shape
This unusual dome is a dream house for the owner. With a diameter of 9 metres, it has a spacious interior with a simple and cosy atmosphere – the perfect place in which to spend free time. The sphere-shaped house, which was built in two months, is twice as strong as an ordinary house of the same size, thanks to the shell that doubles as the structure. The exterior is covered in Siberian larch shingles and the structure and interior is made from pine wood. The pine joints, crucial to its structural strength, were designed by aerospace engineers and produced using cutting-edge technology. The house bears up to 700 kilograms of snow load per square meter.
As the interior requires no load-bearing walls, the layout is very flexible. The heating cost has been cut in half, owing to the shape of the house and the low heat loss.
Location: Zelenograd area, an hour north of Moscow, Russia
Project creator: Skydom company
Main strength: Supreme ability to carry heavy snow loads thanks to the shape
This unusual dome is a dream house for the owner. With a diameter of 9 metres, it has a spacious interior with a simple and cosy atmosphere – the perfect place in which to spend free time. The sphere-shaped house, which was built in two months, is twice as strong as an ordinary house of the same size, thanks to the shell that doubles as the structure. The exterior is covered in Siberian larch shingles and the structure and interior is made from pine wood. The pine joints, crucial to its structural strength, were designed by aerospace engineers and produced using cutting-edge technology. The house bears up to 700 kilograms of snow load per square meter.
As the interior requires no load-bearing walls, the layout is very flexible. The heating cost has been cut in half, owing to the shape of the house and the low heat loss.
Why wood?
“An ecological lifestyle is not only about treating nature with respect, but also about proper and appropriate use of resources for comfort. We are absolutely sure that the future is all about smart decisions, and that’s what Skydom is,” the homeowner says.
See more of the dome
“An ecological lifestyle is not only about treating nature with respect, but also about proper and appropriate use of resources for comfort. We are absolutely sure that the future is all about smart decisions, and that’s what Skydom is,” the homeowner says.
See more of the dome
6. Integrated Wooden Beach House in New Zealand
Location: Mahia Peninsula, New Zealand
Architect: Julian Guthrie
Main strengths: Using local timber from the client’s own property
Wooden buildings are very much a feature of the architectural vernacular in New Zealand, as wood is the dominant building material used by both the original indigenous population and the Europeans who arrived later. Increasingly, we are seeing a global trend in using sustainably managed lumber for both exterior and interior applications, and for innovative wooden structures.
During the construction of the Mahia beach house, a massive native kahikatea tree fell down on the client’s property in the city. So he asked architect Julian Guthrie whether it could be used in some way on the project. As a result, the tree was milled into interior panels, echoing the cedar siding outside.
Location: Mahia Peninsula, New Zealand
Architect: Julian Guthrie
Main strengths: Using local timber from the client’s own property
Wooden buildings are very much a feature of the architectural vernacular in New Zealand, as wood is the dominant building material used by both the original indigenous population and the Europeans who arrived later. Increasingly, we are seeing a global trend in using sustainably managed lumber for both exterior and interior applications, and for innovative wooden structures.
During the construction of the Mahia beach house, a massive native kahikatea tree fell down on the client’s property in the city. So he asked architect Julian Guthrie whether it could be used in some way on the project. As a result, the tree was milled into interior panels, echoing the cedar siding outside.
Why wood?
Guthrie chose wood as the dominant exterior material for several reasons. Wood weathers and helps the building blend into the natural landscape of the site.
The clear-oiled cedar is an ideal low-maintenance siding in a harsh coastal environment, as the oil keeps the wood from drying out and protects it from fungal deterioration, improving the long-term durability of the siding while allowing it to weather naturally. Left unstained, cedar bleaches to a silvery-grey tone within a few years.
Guthrie regularly chooses wood as the primary material for his designs. “It offers so much versatility in finish and texture, whether left natural or painted,” he explains. “The natural quality of wood imparts an organic warmth to buildings that’s important in an increasingly complex and urbanised society.”
See more of the beach house
Guthrie chose wood as the dominant exterior material for several reasons. Wood weathers and helps the building blend into the natural landscape of the site.
The clear-oiled cedar is an ideal low-maintenance siding in a harsh coastal environment, as the oil keeps the wood from drying out and protects it from fungal deterioration, improving the long-term durability of the siding while allowing it to weather naturally. Left unstained, cedar bleaches to a silvery-grey tone within a few years.
Guthrie regularly chooses wood as the primary material for his designs. “It offers so much versatility in finish and texture, whether left natural or painted,” he explains. “The natural quality of wood imparts an organic warmth to buildings that’s important in an increasingly complex and urbanised society.”
See more of the beach house
7. Modular House Mixing Wood and Reused Materials in Chile
Location: Curacaví, Santiago Metropolitan Region, Chile
Architect: James&Mau Arquitectura (Jaime Gaztelu and Mauricio Galeano), partners of Infiniski, a construction company specialising in sustainable modular houses
Main strengths: Using recycled pallets and reclaimed wood throughout
Built by Infiniski, a construction company specialising in sustainable houses in Chile, Colombia and Spain, the Manifest House was so named to represent the company’s philosophy: the use of modular and bioclimatic design (to reduce energy consumption), recycled and reused materials, non-polluting construction systems, and integrated use of renewable energy.
The house is constructed from three shipping containers plus a double-skin façade made of wood. One layer is made of fixed horizontal timber slats, while the other is made from old wooden pallets that can be opened or closed individually to control solar radiation.
Location: Curacaví, Santiago Metropolitan Region, Chile
Architect: James&Mau Arquitectura (Jaime Gaztelu and Mauricio Galeano), partners of Infiniski, a construction company specialising in sustainable modular houses
Main strengths: Using recycled pallets and reclaimed wood throughout
Built by Infiniski, a construction company specialising in sustainable houses in Chile, Colombia and Spain, the Manifest House was so named to represent the company’s philosophy: the use of modular and bioclimatic design (to reduce energy consumption), recycled and reused materials, non-polluting construction systems, and integrated use of renewable energy.
The house is constructed from three shipping containers plus a double-skin façade made of wood. One layer is made of fixed horizontal timber slats, while the other is made from old wooden pallets that can be opened or closed individually to control solar radiation.
Why wood?
“We used wood for the façade not only for better integration of the house within the landscape, but to create a surface that acts as a ventilated air chamber. We used recycled pallets and the local common pine with a matt varnish, since it’s cheap and easy to find in the area. We also used Oregon pine reclaimed from a demolition site to build the indoor furniture,” the architects Jaime Gaztelu and Mauricio Galeano say.
The operable pallet panels enable the house to “dress and undress” through its double wooden skin. The pallets are opened in the winter to allow the sun to heat the metal surface of the container walls, providing emissions-free heat for the house. In the summer months, the pallets remain closed to protect the house from solar gain, while also providing natural air-conditioning with the ventilated air chamber created by the double skin.
“We used wood for the façade not only for better integration of the house within the landscape, but to create a surface that acts as a ventilated air chamber. We used recycled pallets and the local common pine with a matt varnish, since it’s cheap and easy to find in the area. We also used Oregon pine reclaimed from a demolition site to build the indoor furniture,” the architects Jaime Gaztelu and Mauricio Galeano say.
The operable pallet panels enable the house to “dress and undress” through its double wooden skin. The pallets are opened in the winter to allow the sun to heat the metal surface of the container walls, providing emissions-free heat for the house. In the summer months, the pallets remain closed to protect the house from solar gain, while also providing natural air-conditioning with the ventilated air chamber created by the double skin.
The architects also point out some difficulties of wood construction. “We’d love to use wood even more, but it’s an expensive material if you want it to meet all the necessary requirements for the project and if it comes from certified forests. Moreover, it requires careful maintenance that not everybody is willing to do. So we use it in general much more for the details on the interior than for the structure or the façade.”
The architects usually use reclaimed wood from demolished houses and buildings on their projects. “We found the wood for this house in Valparaiso, Chile. The wood is Oregon pine or bay, about 100 years old, so the lumber has more than stabilised.”
View more of the house
The architects usually use reclaimed wood from demolished houses and buildings on their projects. “We found the wood for this house in Valparaiso, Chile. The wood is Oregon pine or bay, about 100 years old, so the lumber has more than stabilised.”
View more of the house
8. High-Rise Towers that Merge into the Surrounding Forest in Austria
Location: Katschberg, Austria
Architect: Matteo Thun & Partners
Main strengths: Merging the tall towers visually with the landscape through external timber latticework
The two residential towers of Edel:Weiss Residence are integrated into the landscape on the Katschberg Pass between the Austrian provinces of Salzburg and Carinthia. The winter residences of ski and mountain lovers contain 66 units. There’s no new infrastructure for electricity and plumbing, since the heat for the building is supplied by a nearby hotel with a biomass generator fuelled by waste wood.
Larch, a local material, is used for the wooden façade of the building and for much of the furniture inside the apartments.
Location: Katschberg, Austria
Architect: Matteo Thun & Partners
Main strengths: Merging the tall towers visually with the landscape through external timber latticework
The two residential towers of Edel:Weiss Residence are integrated into the landscape on the Katschberg Pass between the Austrian provinces of Salzburg and Carinthia. The winter residences of ski and mountain lovers contain 66 units. There’s no new infrastructure for electricity and plumbing, since the heat for the building is supplied by a nearby hotel with a biomass generator fuelled by waste wood.
Larch, a local material, is used for the wooden façade of the building and for much of the furniture inside the apartments.
Why wood?
“Wood is part of the soul of the area, here in the Austrian mountains. Architecture needs to visually merge into the natural setting in order to stand the aesthetic test of time. It also needs to be sustainable, and to last for years,” said Italian architect Matteo Thun. Larch is a local material and available near the construction site, so it only needed to travel a short distance, thus minimising pollution.
“Wood is part of the soul of the area, here in the Austrian mountains. Architecture needs to visually merge into the natural setting in order to stand the aesthetic test of time. It also needs to be sustainable, and to last for years,” said Italian architect Matteo Thun. Larch is a local material and available near the construction site, so it only needed to travel a short distance, thus minimising pollution.
“Wood develops a patina through coming into contact with light, air, humidity and so on, and takes on more character with time,” continues Thun. “It’s warm and smooth to the touch while being solid, thus conferring confidence.”
View more photos of this project
View more photos of this project
9. Low-Energy Timber House Built by Brothers in Denmark
Location: Aarhus, Denmark
Architect: Rasmus Jensen Arkitekt MAA
Carpenter: Per Clemens Jensen
Contractor: Brix & Jensen
Main strengths: Truly a family project in low-energy housing
Family is important, especially the bond between siblings. Building a house can seem like a daunting project, but not to these brothers: the younger one is a carpenter and the older one is an architect. Together they have created a beautiful low-energy wooden house that stands on one of the four residential plots of an interdisciplinary development project called Home for Life. Several companies participated in this pilot project to build low-energy houses.
Location: Aarhus, Denmark
Architect: Rasmus Jensen Arkitekt MAA
Carpenter: Per Clemens Jensen
Contractor: Brix & Jensen
Main strengths: Truly a family project in low-energy housing
Family is important, especially the bond between siblings. Building a house can seem like a daunting project, but not to these brothers: the younger one is a carpenter and the older one is an architect. Together they have created a beautiful low-energy wooden house that stands on one of the four residential plots of an interdisciplinary development project called Home for Life. Several companies participated in this pilot project to build low-energy houses.
Why wood?
The house consumes only 1,700 kWh of electricity per year. As a comparison, in 2014, the average annual electricity consumption for a US residential utility customer was 10,932 kWh, according to the US Energy Information Administration.
The low consumption is due to the extra wood insulation as well as the triple-pane, energy-efficient windows with composite spacers. Although not connected to central heating, the building’s geothermal heating and cooling system keeps this well-insulated house comfortable all year round.
See more of this home
The house consumes only 1,700 kWh of electricity per year. As a comparison, in 2014, the average annual electricity consumption for a US residential utility customer was 10,932 kWh, according to the US Energy Information Administration.
The low consumption is due to the extra wood insulation as well as the triple-pane, energy-efficient windows with composite spacers. Although not connected to central heating, the building’s geothermal heating and cooling system keeps this well-insulated house comfortable all year round.
See more of this home


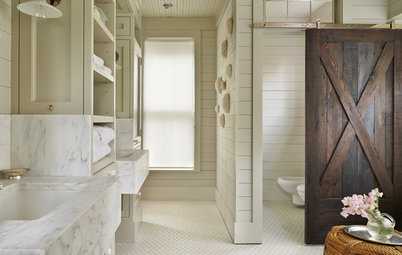
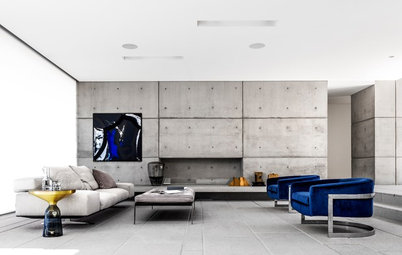
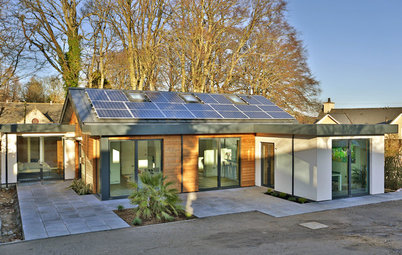
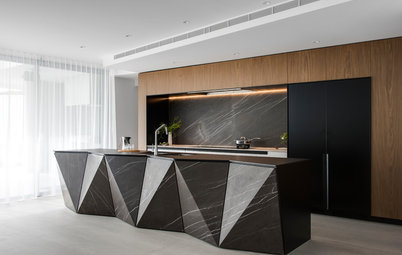

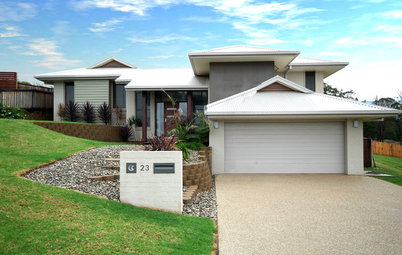
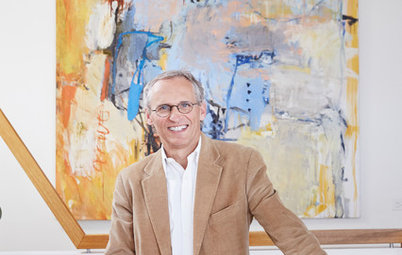
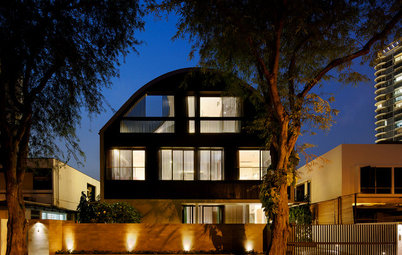
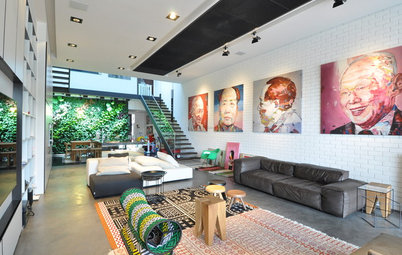
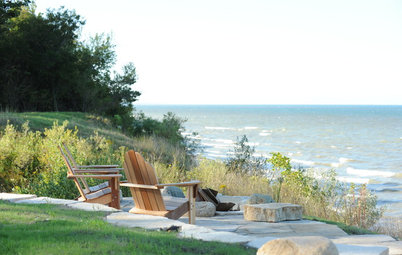
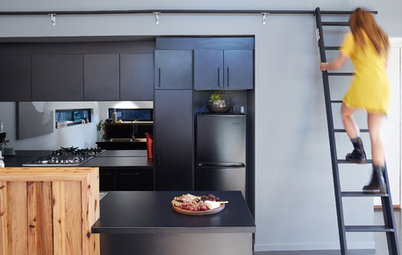
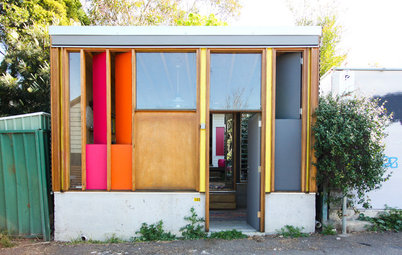
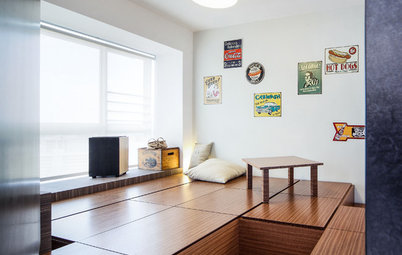
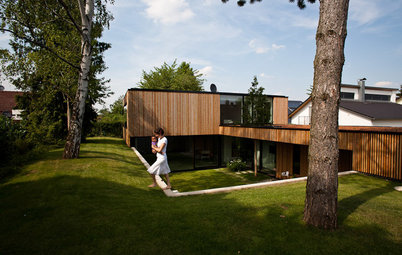
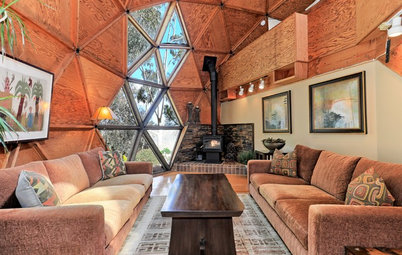
Location: Fujinomiya, Shizuoka, Japan
Architect: Yoshiaki Amino and Heisei Corporation
Main strengths: Comfortable microclimate within; directly benefitting the people working in the timber industry by using unwanted wood
The home is known as Ki no Katamari no Ie (House Made of Thick Timbers), and is the fruit of a collaboration between Yoshiaki Amino, a university professor and architect specialising in wooden structures, and Heisei Corporation, a construction company known for high-quality carpentry and wooden architecture design. The house sprang from the architect’s desire to build a healthy living environment for his ageing parents while harnessing the eco-friendly properties of wood.
“Wood is a building material with many useful properties, such as being strong and a good thermal insulator, providing heat storage, and controlling humidity. It’s perfect for creating a comfortable living environment,” Amino says. The house is built with mainly domestic Japanese cedar with low market value (due to irregularities) to take full advantage of these environmentally conscious properties.
A square plan was used to minimise the exterior wall area and expose as little as possible to the weather. Solar panels on the roof supply hot water. In addition, the kitchen is equipped with a Swiss wood-burning stove that also provides heat for a 1-ton hot-water tank used for domestic hot water and wintertime heat.
The south-facing wall is penetrated only by deep clerestory windows and side lights, which create a relaxing interior space full of indirect natural light and shade.