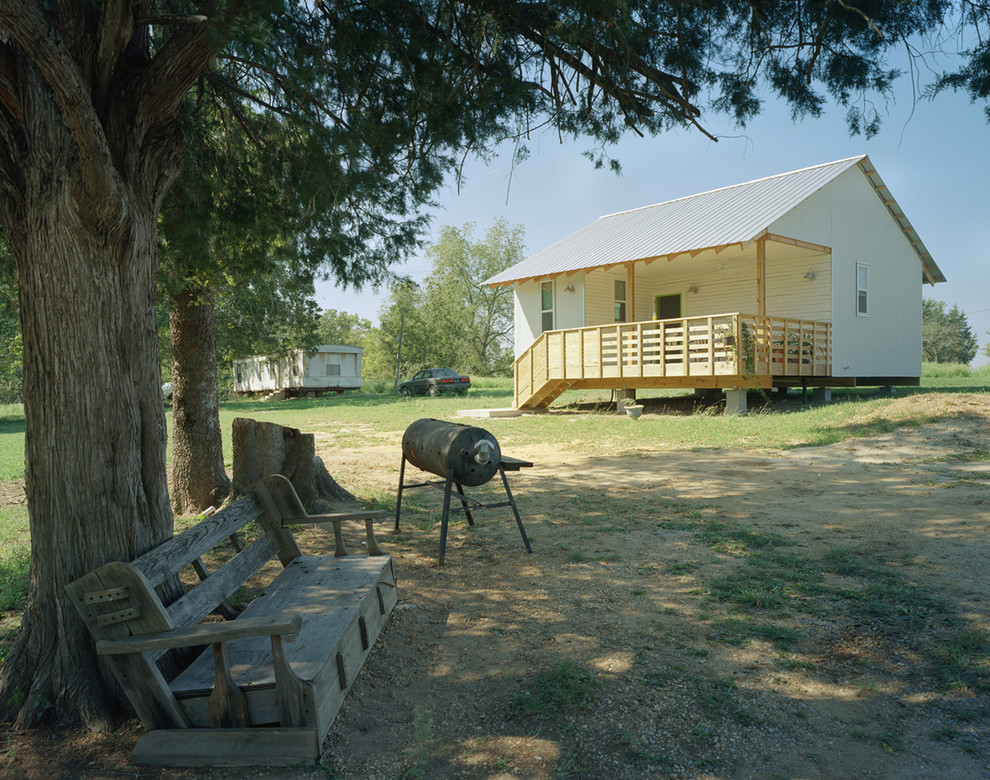
20K House - Joanne's House
The tenth iteration of the 20K House, Joanne's house, was completed in early June. The student team chose to add a square design to the 20K Product Line. The square layout minimizes perimeter wall area while maximizing square footage. A gracious porch cut out of the corner of the home provides exterior living space and also allows the entry to be in the center of the home, eliminating the need for circulation space.
PROJECT TEAM
Jacob Beebe, Erika Henriksson, Eric Schmid, Sandra Yubero
Photo by Timothy Hursley.
