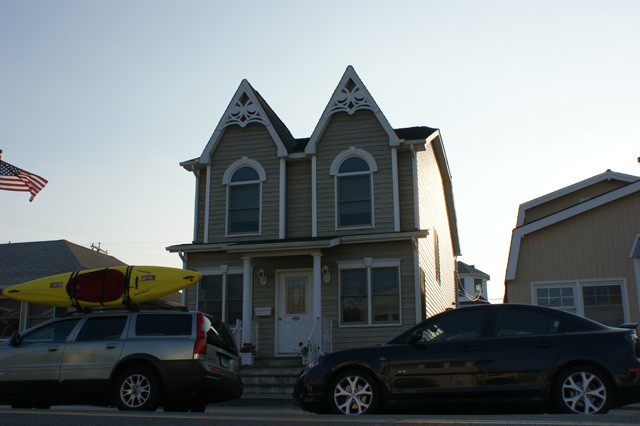
397 First Avenue
2,719 Square Foot 2-1/2 Story Home, 48 Feet Wide by 24 Feet Deep With 4 Bedrooms and 2-1/2 Baths
First Floor Features: Great Room, Dining Room, Kitchen, Bedroom, Half Bath, Mudroom
Second Floor Features: Master Bedroom, Walk-In Closet, Master Bath, Balcony, Bedroom, Laundry, Bedroom, Walk-In Closet, Full Bath
Third Floor Features: Loft, Balcony
