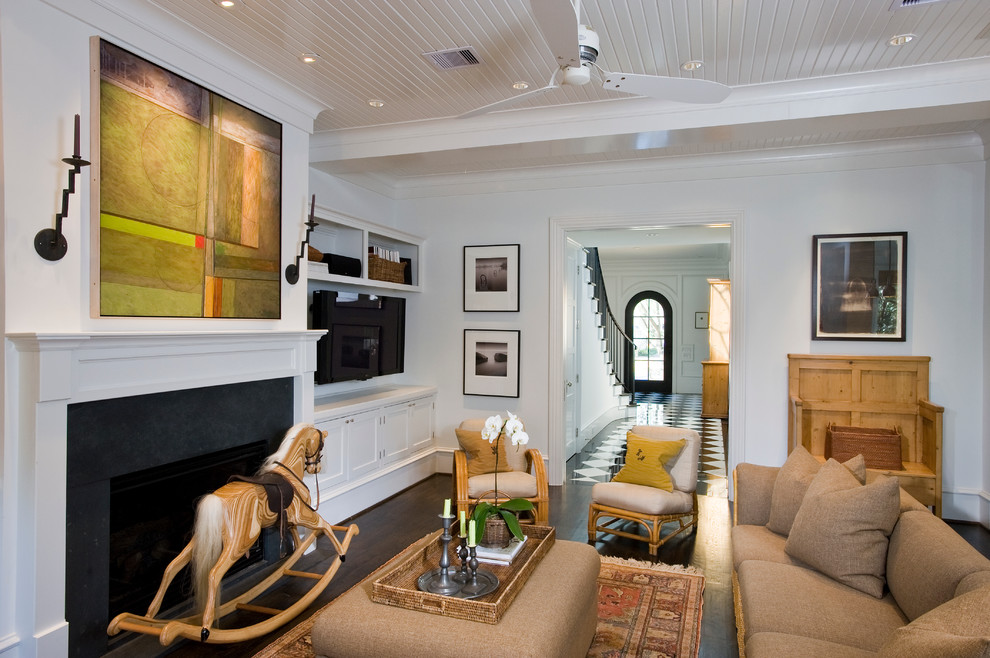
A house for art
The family room continues the aesthetic and details of the kitchen (to the right of the image), The fireplace surround is clad with slabs of slate. The door under the stair is the entry to the black powder room. The view axis is planned from the front door through to the nature reserve out the back of the house. Note the paneling on the front entryway wall. Good view of the entryway floor from a different perspective. Tongue-and-groove ceiling paneling.
Photography: Kennon Evett
