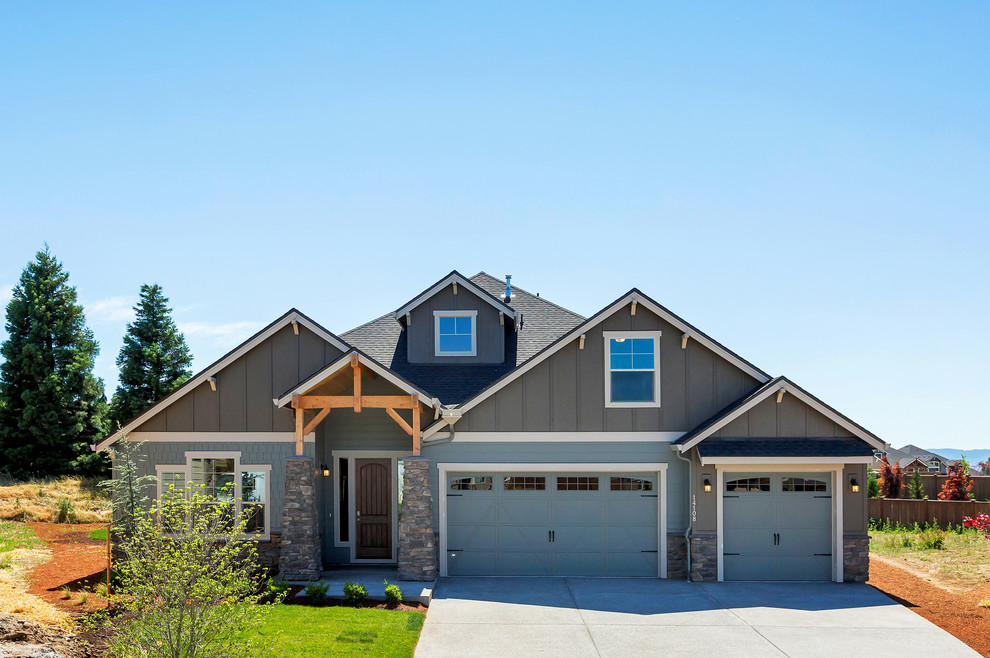
Adams at Ashley Ridge
Exterior view of the Adams floor plan, 3226 sq. ft.
Single level living with a versatile upstairs addition!
Featuring a wonderful, open concept kitchen and great room that perfect for entertaining.
The spacious master suite is conveniently located on the main floor.
The den off the entryway is perfect for a home office, a hobby room, or an optional fourth bedroom.
The flexible upstairs living space is well suited for guests or teens.
A roomy 3-car garage provided plenty of storage.
