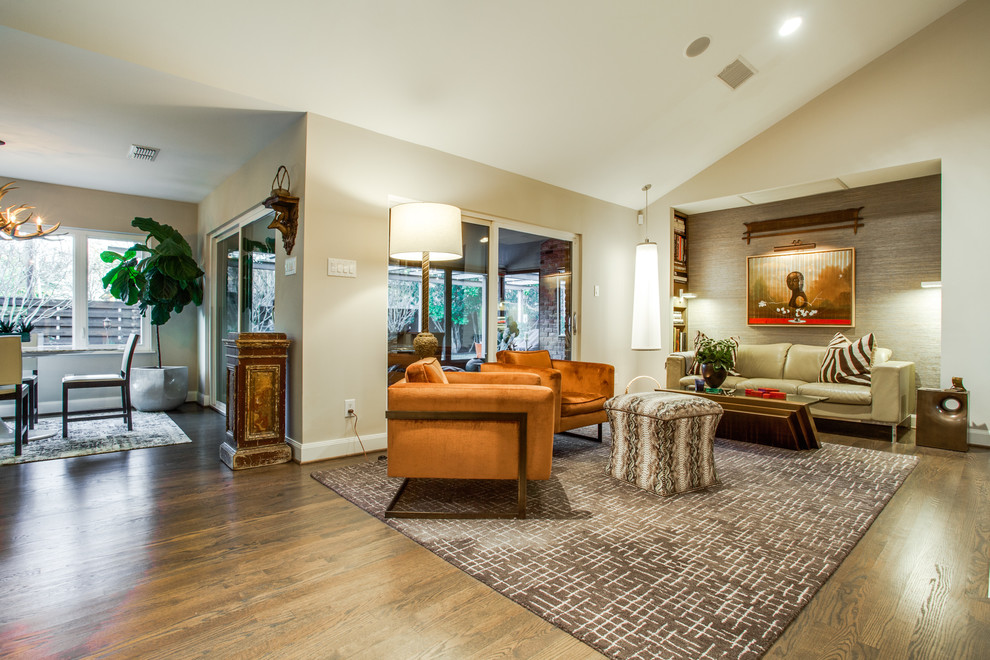
Adams Coulter House
The former panel-lined Den now becomes a part of a free-flowing floor plan as it opens up to the eat-in Kitchen. Sliding patio doors lead to a screened porch. In order to maximize the efficiency of the space, I co-opted some square footage from the adjacent Master Bedroom to create a niche for the sofa and built-in book shelving. This inset wall also provides a focal point for art lined with a textured grasscloth wallcovering. Functionally, this also allows for an unobstructed entry to the space from the more formal adjacent Living Room.

I LOVE the whole look!!! This is it