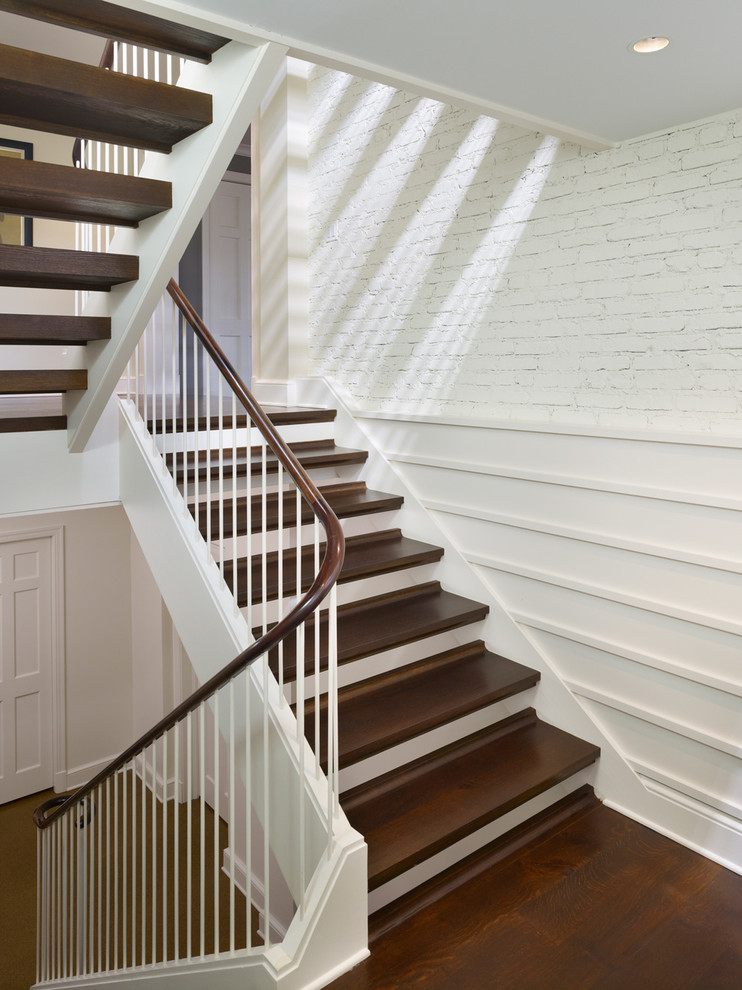
Additions, Renovation to a Washington, DC, Home
A previous stair near the front door was relocated to create a more generous entry hall. The new stair is designed as a connection between the existing residence and the new addition. Eight skylight/laylights and a glass-block wall allow this stair to light the center of the new floor plan.
Photo by Alan Karchner

Banister