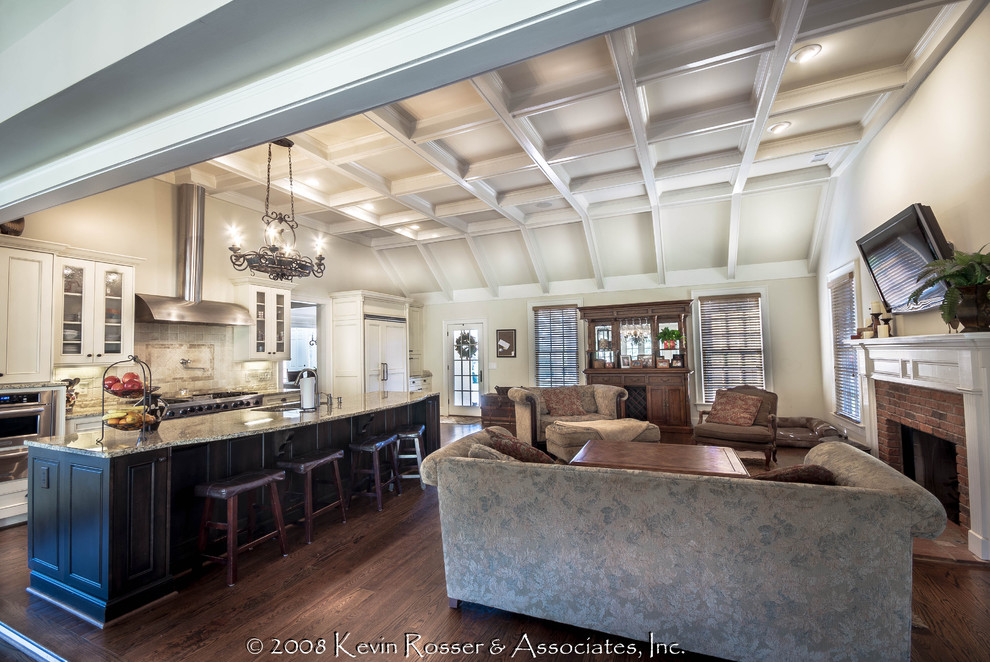
American Farm House Renovation
We converted this space, which was once a garage, then a play room, into the home's Kitchen, Breakfast, and Sitting areas. We have a large vaulted space for the Kitchen and Sitting area. The Sitting area has a masonry fireplace with a large flat screen TV and resides between the garage and formal Dining Room & Family Room. The Breakfast Room is lowered and leads to the outdoor living space overlooking the pool. Design & Photography by: Kevin Rosser & Associates. Inc.

Island style, color, seating