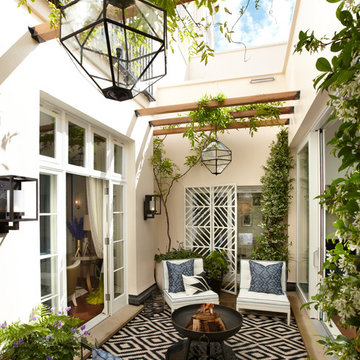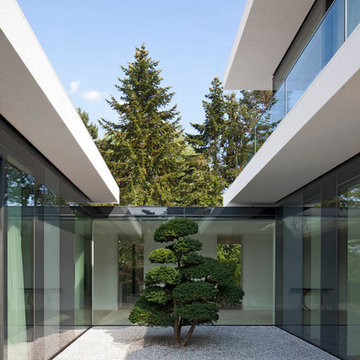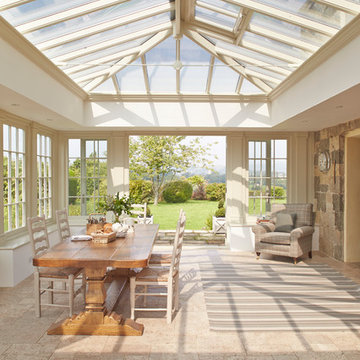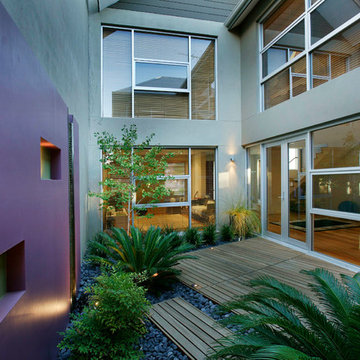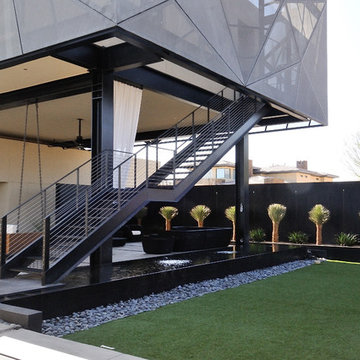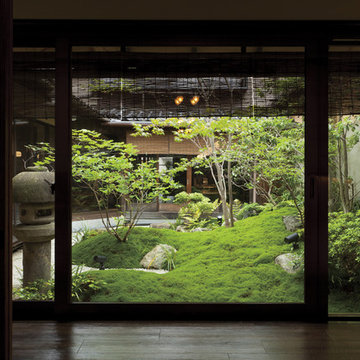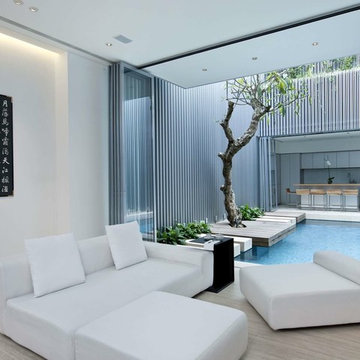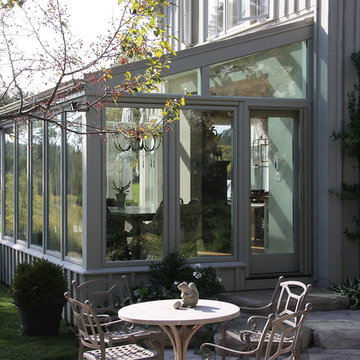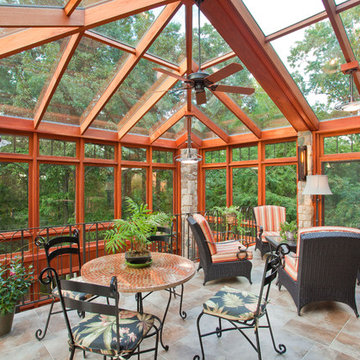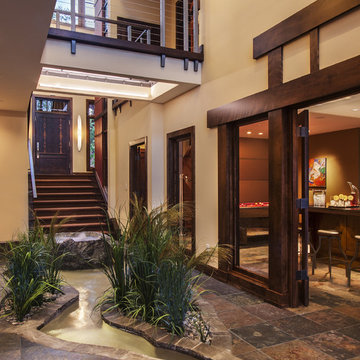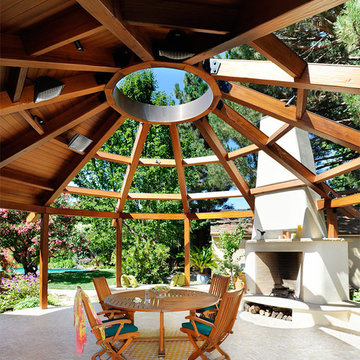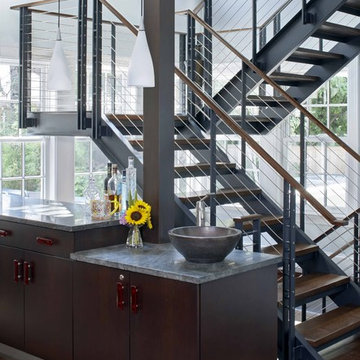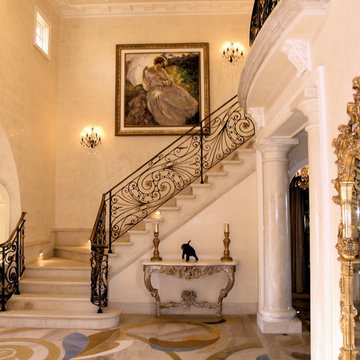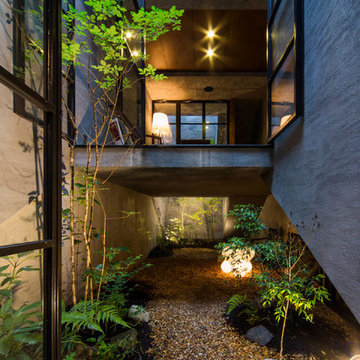Atrium Designs & Ideas

The walls of windows and the sloped ceiling provide dimension and architectural detail, maximizing the natural light and view.
The floor tile was installed in a herringbone pattern.
The painted tongue and groove wood ceiling keeps the open space light, airy, and bright in contract to the dark Tudor style of the existing. home.
Find the right local pro for your project
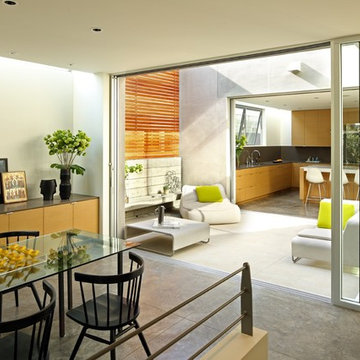
When the Olivares decided to build a home, their demands for an architect were as stringent as the integrity by which they lead their lives. Dean Nota understands and shares the Oliveras’ aspiration of perfection. It was a perfect fit.
PHOTOGRAPHED BY ERHARD PFEIFFER
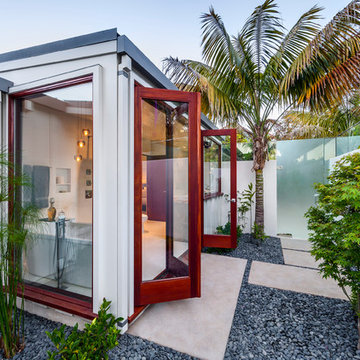
Whole house remodel of a classic Mid-Century style beach bungalow into a modern beach villa.
Architect: Neumann Mendro Andrulaitis
General Contractor: Allen Construction
Photographer: Ciro Coelho
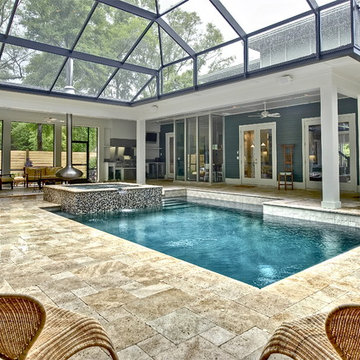
Screened in backyard pool & hot tub with travertine pavers deck. FireOrb next to tub and outdoor kitchen/grill. Main house to the left with Garage and 2nd floor Guest Suite
to the left.
Photo by Aaron Bailey Photography - awbailey.com
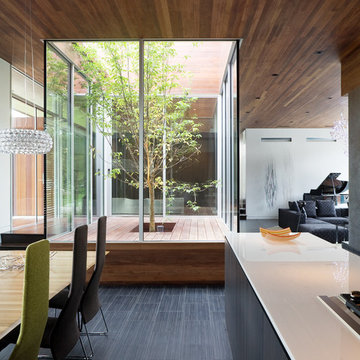
A Dogwood tree is in the center of the house, of which the dining room (left), kitchen (right), and living room (background right) all circulate around. This internal courtyard is quite dramatic to watch change throughout the seasons and weather.
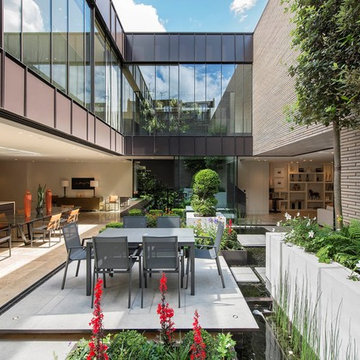
The long view through the garden from the bench seating.
Image courtesy of Tom St Aubyn Photography.
Atrium Designs & Ideas
1



















