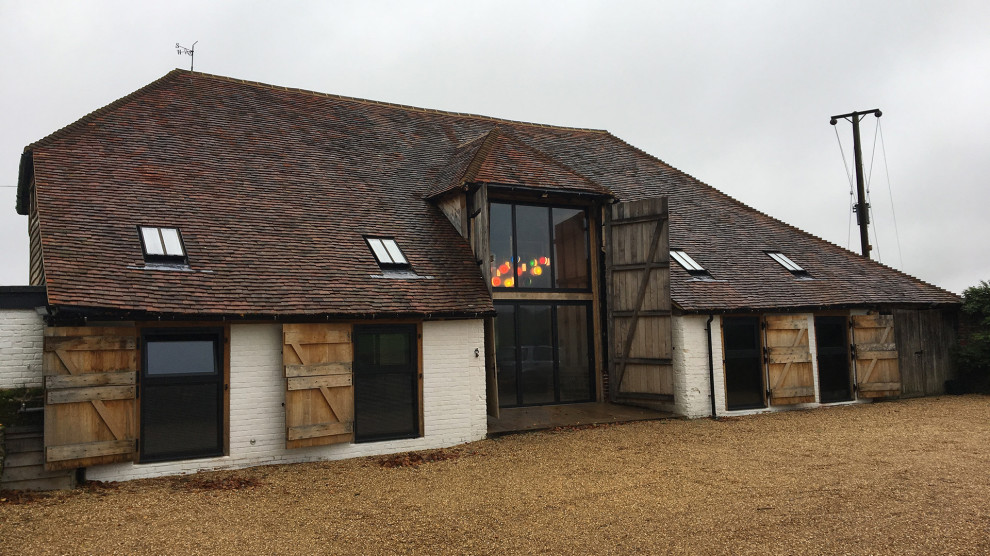
Barn conversion
Working closely with the client and historic buildings advisor, Jane Jones-Warner Associates developed a design for the conversion of a barn within the South Downs National Park to provide ancillary residential accommodation. The proposal adopted a contemporary industrial approach, while leaving the historic structure on view following conservation repair. The main space was largely left as an open barn, with the existing outshot providing the additional bedroom and bathrooms.
