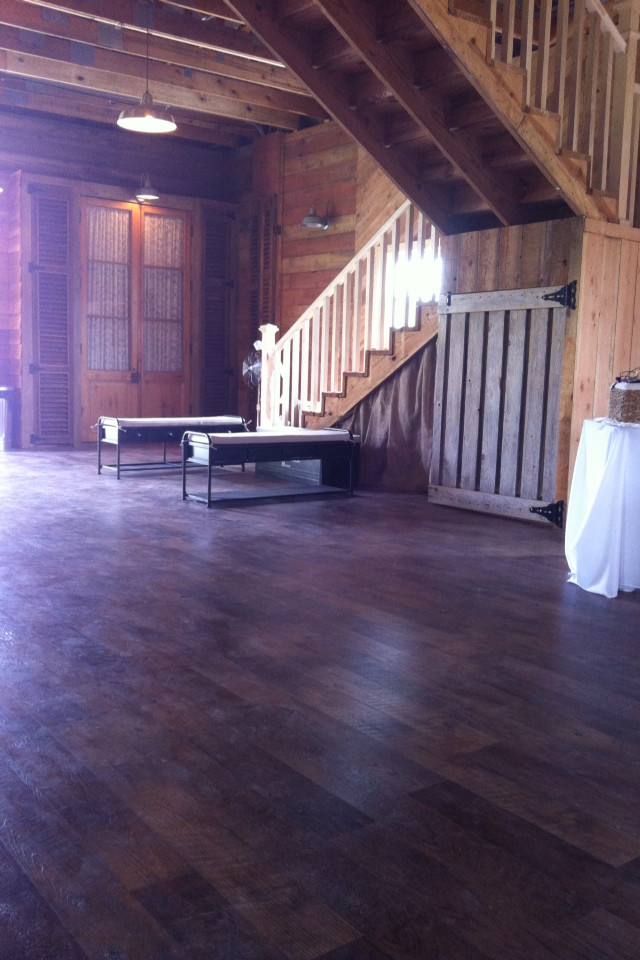
Barn Renovation
AFTER. Every element of this staircase was used to enhance its potential to become the focal point I had envisioned. The door to the storage area under the stairs was once part of the fencing on the property. No adjustments were necessary--it fit like a glove. The doors at the base of the stairs, as well as the shutters, are hinged, and they act as "cabinet doors" to hide the shelving behind them. Every inch of usable space was incorporated in this project, and this obscure area did not go unused. I created storage space when there was seemingly none to be found!
