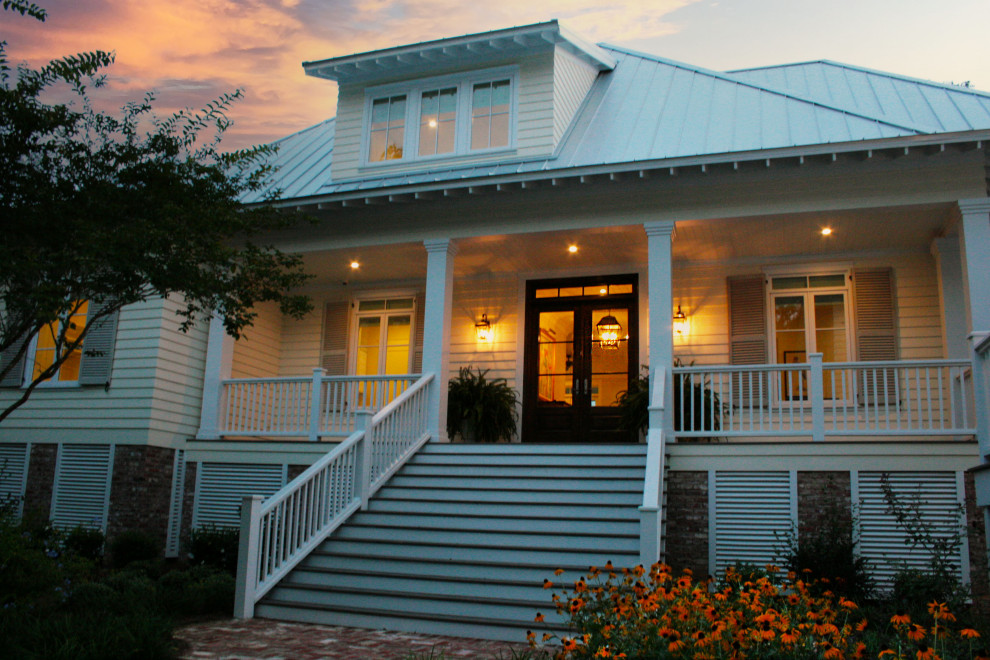
Bay Front Cottage
This southern cottage has a metal roof with exposed rafter tails, a large front porch and back porch with bay view, glass french doors with transom windows and an expansive stairway. It has operable shutters, multiple car stalls in the garage with a guest apartment upstairs. It was built by Gene Evans of Marquee Custom Builders and designed by Bob Chatham Custom Home Design.
