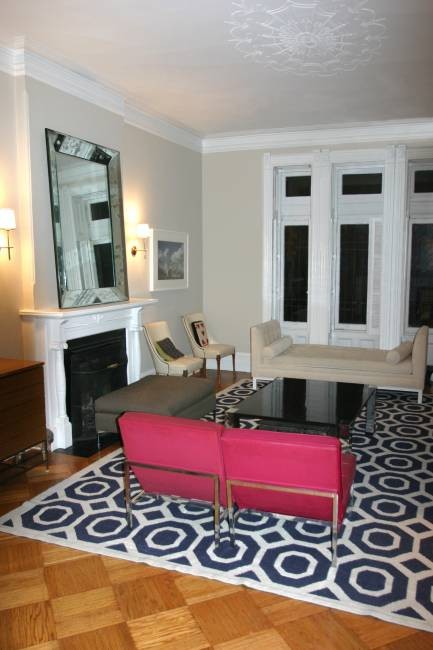
Berg Design Architects : morton residence
morton residence Location : greenwich village, nyc A synthesis of the past and present, the Morton residence project involves the selective rebuilding of a crumbling Victorian interior in order to integrate the owner’s modern lifestyle and showcase her eclectic art and furniture collection. The apartment’s original organization located stately living and dining rooms at the front with street exposure and a galley kitchen and small service rooms in the rear. By combining these back rooms and former kitchen, Bergdesign created a quiet master bedroom and study away from the street. A new kitchen with clean lines and antique mirrored cabinet doors was then discreetly inserted into the front dining room. Reflecting the original historic detail without competing with it, the elegant tone of the new kitchen allows the dining room to retain a level of formality while accommodating a more casual way of living.
