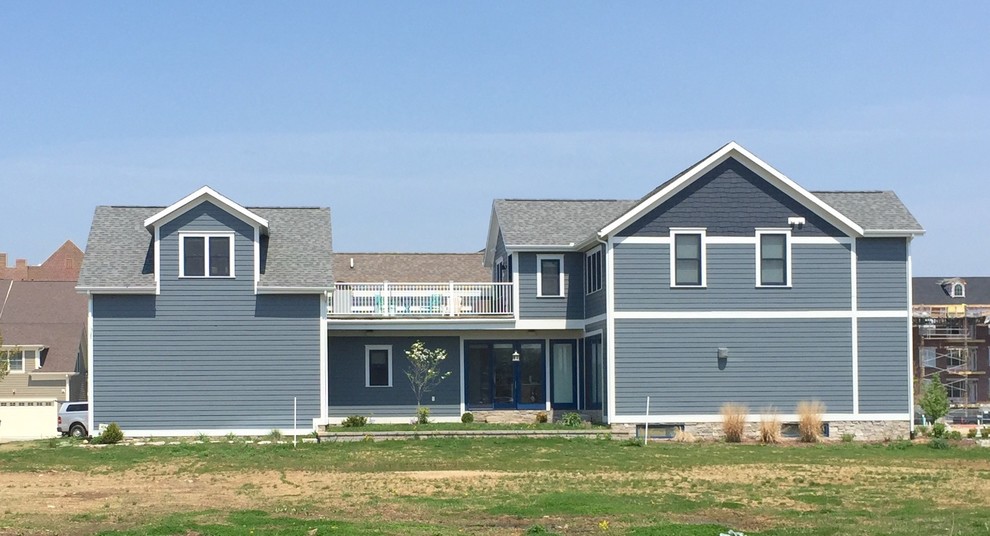
Burns Avenue Residence
This view shows the side of the house. Since this is a new-urban neighborhood, another home will soon be constructed on the grass/dirt lot in the foreground, only 10 feet from the side of this house. Given the proximity of homes in this development, the floor plan of this house incorporates as much outdoor space as possible through the use of a courtyard garden and roofdeck on the second floor.
