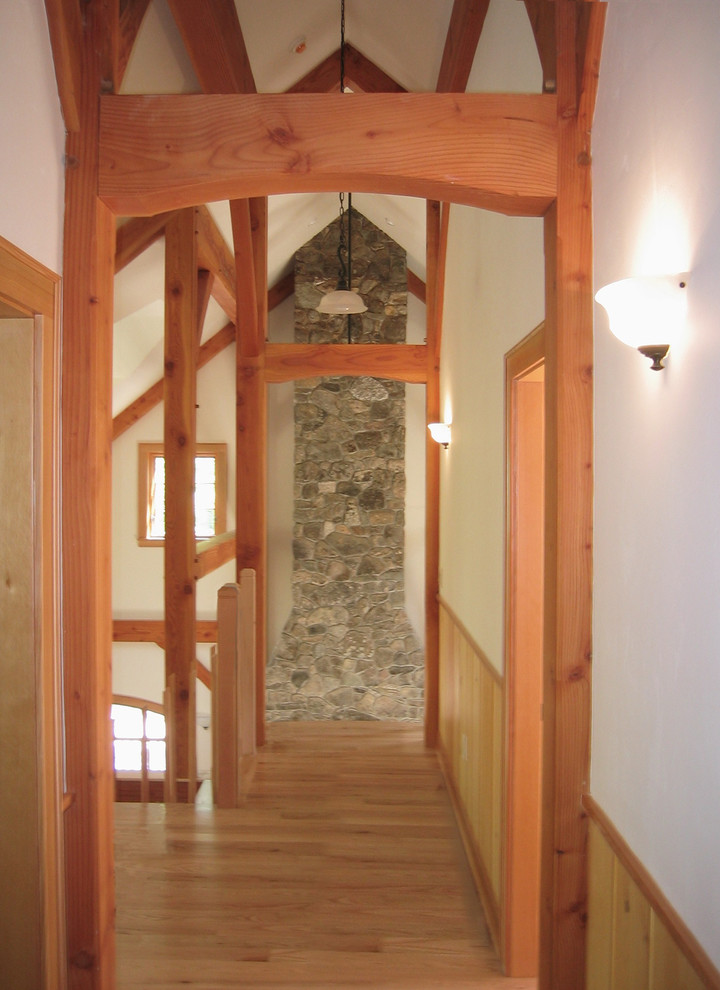
Campbell Residence
The Campbell family bought this New Hampshire lake side property to build a family summer residence. The home was integrated into the landscape and takes advantage of views as well as solar gain. The configuration of the rooms allows each family member to enjoy their own private spaces in both winter and summer months.
The Residence is a timber frame using Douglas fir from Washington State, where the Campbell's live. The home is wrapped with a wide porch with screened in areas. One corner overlooking the lake has an outdoor fire place integrated into the porch timber framing. This provides a wonderful outdoor fire experience under the roof.
The large open concept living and dining room is lit by dormers from above. This two story space is bordered by the stairs to the second floor with a half round look out, all timber framed.
The home is well insulated throughout using blown-in cellulose and the foundation insulation was carefully configured to prevent thermal breaks. In addition to the custom timber frame, a variety of custom built-in furniture elements were constructed using a variety of wood types depending on lighting and location.
