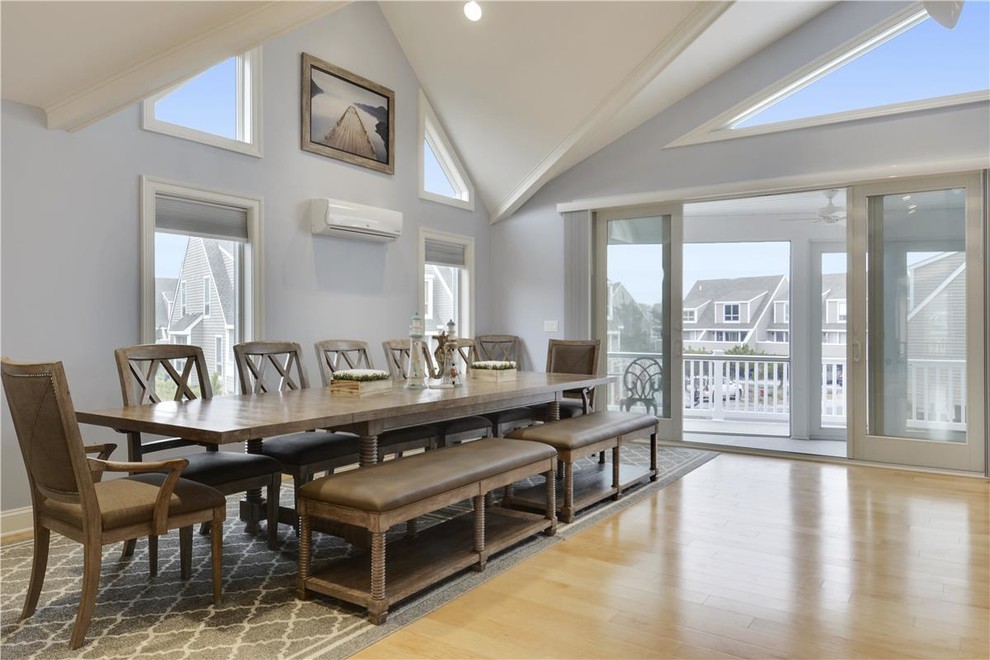
Cape Shores Residence
The open floor plan top level with lots of vaults and windows to maximize the light and size of the available space. It also opens up to eight foot tall sliding doors to the rear screened porches. Windows were tucked between the porch and house roofs to allow direct sunlight into the room.
