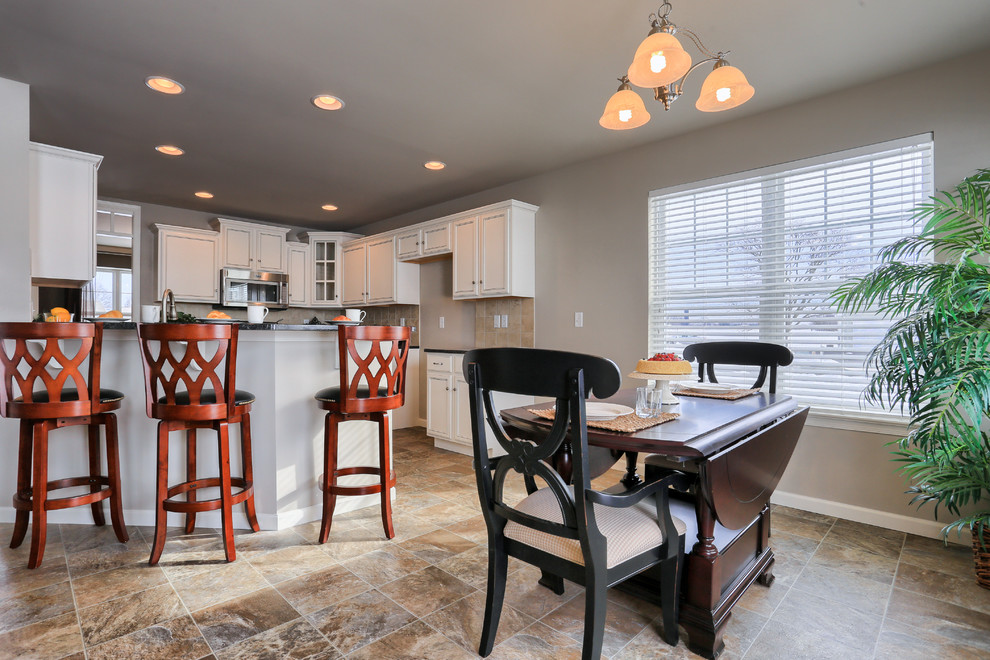
Cardinal Model
Kitchen and eating area in the Cardinal Model, designed by Garman Builders, Inc. of Ephrata, PA.
It includes 1,420 square feet on the first floor and 680 square feet on the second floor, with a total of 2,100 square feet. The two-story has four bedrooms, 2-1/2 baths, a large master suite, a two-car side load garage, a first floor laundry, a family room with ceilings vaulted two stories high, and 8' ceilings throughout the remainder of the home.
Photo Credit: Justin Tearney
