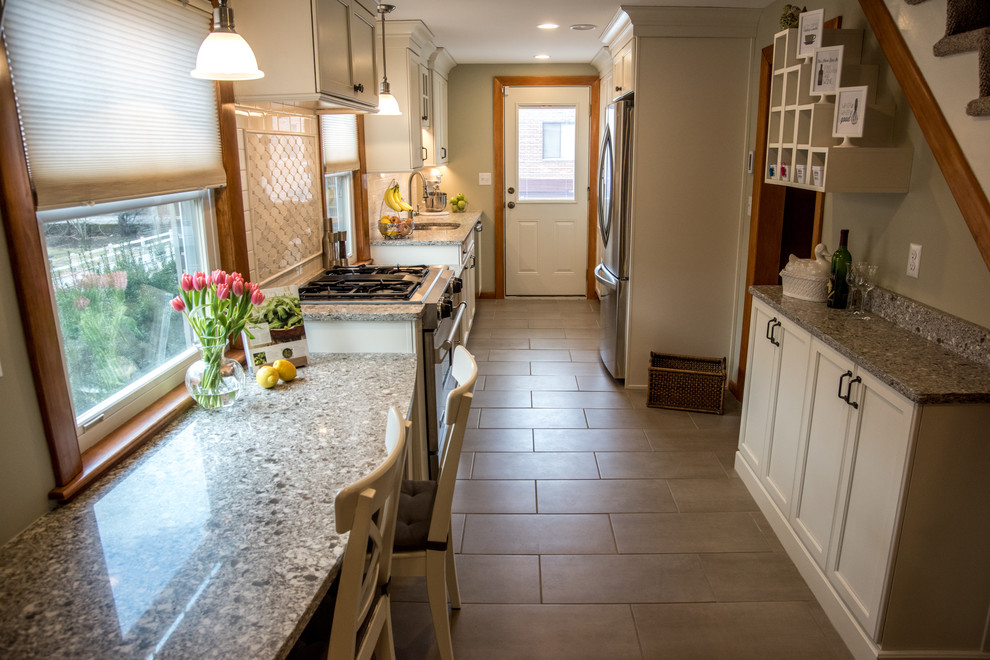
Challenging Space Solved
With low windows and narrow floor plan, this kitchen was interesting design challenge. Multiple counter heights were used to provide a table height seating area and post and pan storage. With windows also cutting into the wall storage a large pantry was necessary to store the family's dry goods. A bank of 12" deep cabinetry at the stairs provides additional hidden storage. The end result is a high-functioning, bright and airy space the the client loves.
