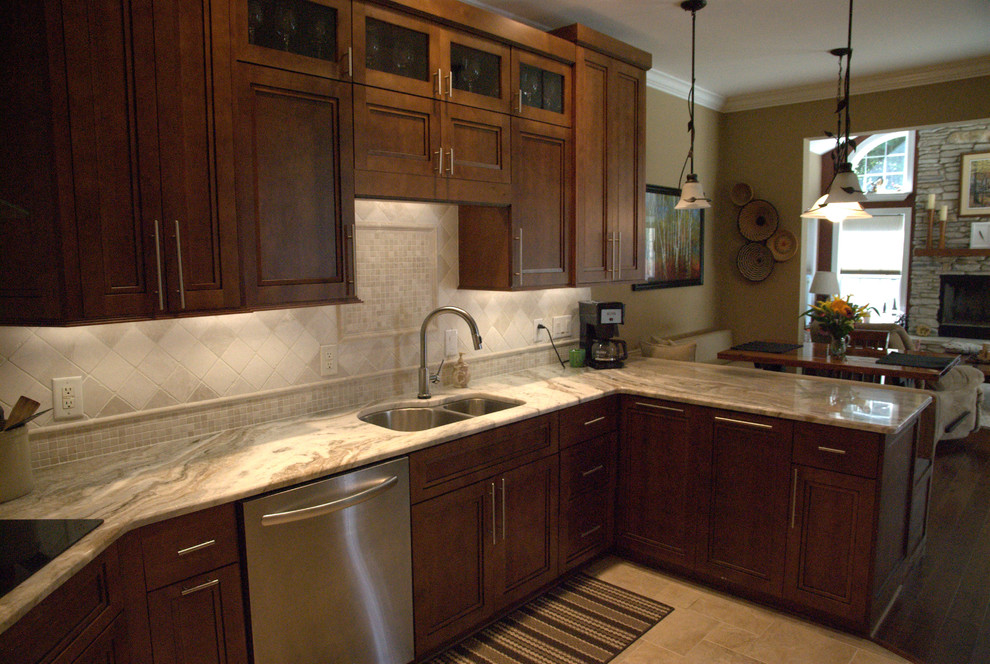
Charlotte Kitchen after renovation
The new kitchen design with the banquette seating allows for the open concept living area. Upon entering the kitchen, the family room floor to ceiling (13 feet) fireplace can be appreciated. Photograph by Cristy Kikkert
