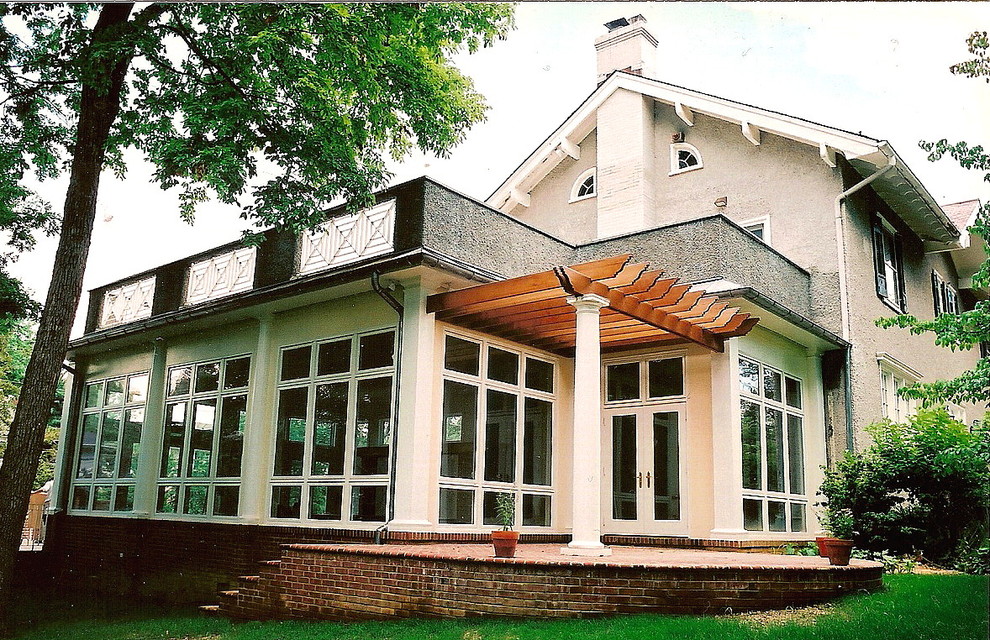
Chevy Chase Family Room and Rear Deck Addition
House in historic district. Front/side elevation of family room addition sited on the lower left side of house has a flat roof which is used as a deck for the second floor bedrooms. Stucco parapet wall with metal railing inserts. Red Wood Pergola defines the entrance to the family room at first floor level off this curved brick patio. Lead coated copper standing seam roof protects and shades the large window panels which flood the interior with natural light.
Designed and built by Howard Katz Architetcs LLC
