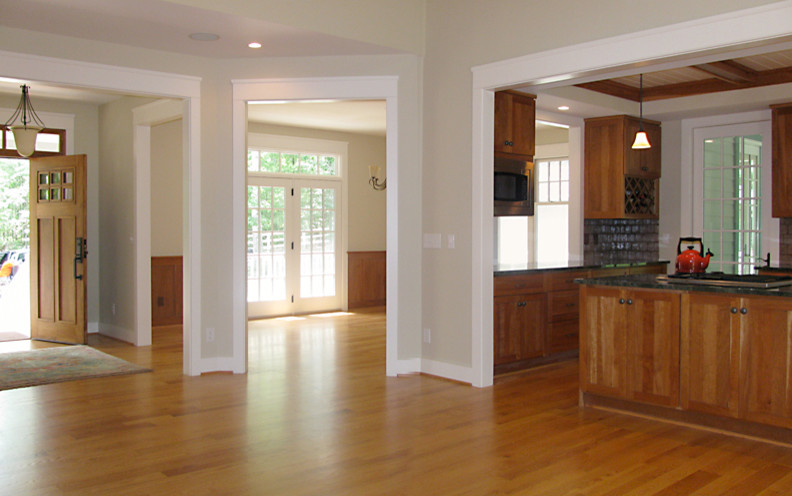
Cismont, Virginia Cottage
Designed and built as a collaboration between architect and contractor, this Craftsman style cottage incorporates a compact floor plan while offering the elegance and detail usually found only in much larger custom homes. The exterior features broad roof overhangs supported by wooden brackets, large dormers, wrap around porches and the signature tapered stone columns reminiscent of a bungalow. The interior is organized around the main living space serving as the central focus.
