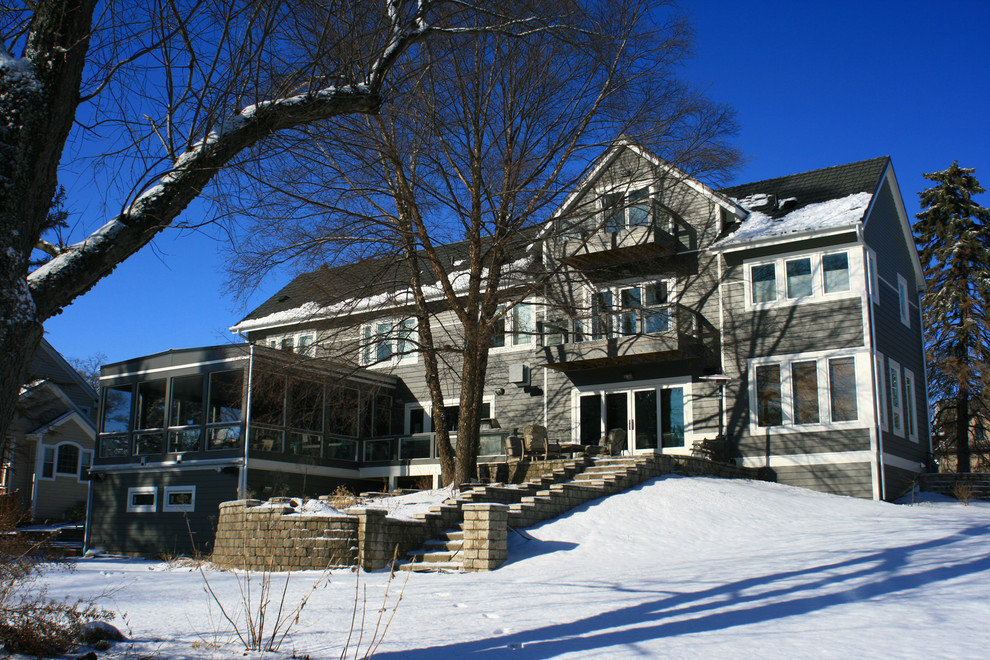
Contemporary Farmhouse Exterior from the back yard
At an existing ranch with a walk-out basement, the project originally started as a second floor addition and morphed into a rebuild on the same footprint. The design dovetails with the existing sloping site tucking the four car garage at the end of the house while the cross gable sits on high ground at the back of the house.
