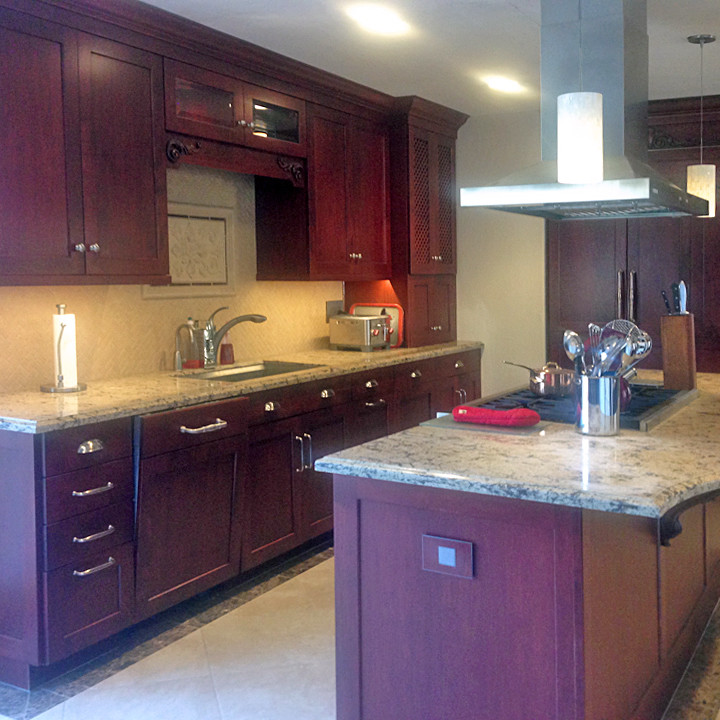
Crawford K Project
Ph IV, sink wall was actually in 3 mini-phases. The base cabs went in 1st, then the uppers and lastly the backsplash. The base units from far to near are roll-out shelves, mixer lift station, dual trash bins, under sink w/ water chiller & filtration, dishwasher & drawer stack. Between base & uppers at far end is appliance garage. The panel under the sink is a tip-out tray. On phases III & IV we were never w/o cooking & washing. When they were doing the island, we had the outdoor kitchen. When they did the sink wall, we had the deep sink in the laundry room. All the backsplash is from Sonoma Tilemakers.
