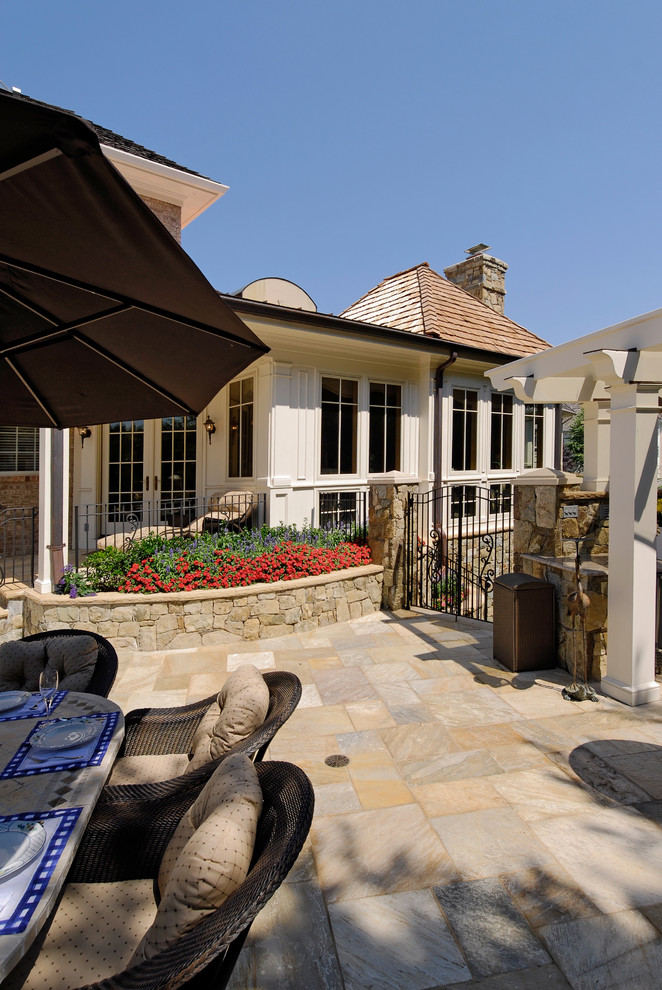
Design Build Renovation in Potomac, MD
On the main level, the homeowner wanted an interior space that had the feeling of a screened-in porch. The architects accomplished this with a new sunroom addition, featuring two walls of windows that open up to give this heated and air-conditioned space the light, sounds and easy breeze of a screened-in porch. The addition to the main floor was structurally complicated because of an existing series of cantilevered truss tails that had to be structurally modified and incorporated into the volume ceiling design.
© Bob Narod Photography / BOWA
