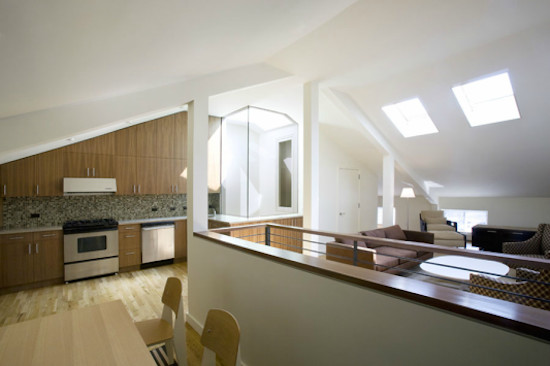
Detray Residence
The Detray Residence introduced an open contemporary design to an otherwise traditional context: a historic Brooklyn Heights townhouse. RSVP Studio converted the existing two bedroom duplex into a three bedroom, 2-1/2 bath apartment by relocating all of the common functions to the existing attic level, inverting the typical duplex layout. Utilizing the unique geometry of the pitched attic space, the open kitchen, dining and living room is illuminated from skylights and an expansive glass light shaft, creating a loft-like experience. A new entry foyer with an enlarged stair opening to the attic directs the flow of circulation into the common space, while maintaining the privacy of the third floor bedrooms.Location: Brooklyn Heights, Brooklyn Completion: Summer 2006 Size: 1500 s.f. Photography: Seong Kwon

Pony wall